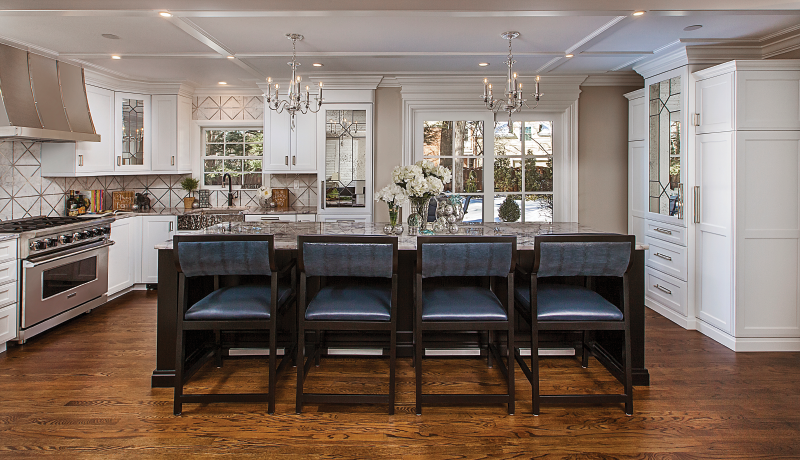
Before we renovated this kitchen, it felt Tuscan,” explains interior designer Staci A. Meyers, of Bloomfield Hills’ S|A|M Interiors. “It had rich creams and brown glazes on the cabinets, and was heavy and traditional.”
The homeowners wanted a change, so Meyers put on her “freshen-up-and-brighten-up-a-space” cap to create a stunner in this Birmingham home.
On the homeowners’ wish list were more seating and a more open feel. “They also wanted it to be more connected with the family room,” Meyers says. Working with Hughes Building, LLC, of Bingham Farms, the designer thought it best to open up one wall, and installed a long island (with tons of storage space) where new places for seating were created. “There was originally a small table by a door wall and narrow cabinets on one wall,” the designer explains.
The client loves the color blue, so Meyers added a dash of blue in the seats and the quartzite counter has navy veining. “That veining inspired the color of the stools (from Hancock & Moore), which have seats made of embossed leather; they look like alligator but aren’t,” she explains.
Meyers says the homeowners didn’t want simple. “They wanted their kitchen to sparkle, so we’ve got polished nickel hardware with backplates, a water-jetted Julien sink from Kallista, a marble backsplash that kind of sparkles, and chandeliers that are perfect (by Schonbek Lighting, from Pine Tree Furniture & Lighting in Orion Township),” the designer shares. The cabinetry is from E.W. Kitchens, and there’s Walker-Zanger tile with stainless steel inserts that pick up light in different ways, depending on where you are in the kitchen. “The intent was to give (the homeowners) elegance,” Meyers says.

The kitchen isn’t large (255 square feet), Meyers says, “so we did a tower fridge (covered with antique mirrored glass) in the kitchen and we put the freezer in the laundry room, which is right off the kitchen.” The laundry room is a former breezeway between the garage and house. (Meyers designed antique mirror inserts for some of the cupboards and for the refrigerator and freezer, and Canterbury Stained Glass in Pontiac fabricated them.)
The homeowner enjoys lots of storage space in the laundry room now, thanks to floor-to-ceiling cabinets opposite the washer and dryer.
Behind the coffee bar in the laundry room, penny round tiles cover the entire wall. “And then we found this light fixture that’s pressed glass with circles to complement it — it’s a fun play on texture and pattern, to tie the room together.”
One of the biggest challenges? “The ceilings aren’t high, so we did an overlay of trim and details, to give it the feel of a coffered ceiling.”
Meyers looks back at the project and recalls it was one of her favorites. “The design of the home’s interiors was a fun partnership with a client who was key in the final design,” she says. All in all, it’s the exact kitchen the clients wanted. “There’s a lot of detail,” Meyers says, “but it’s not overdone.”
More information: s-a-m-interiors.com
|
|
|






