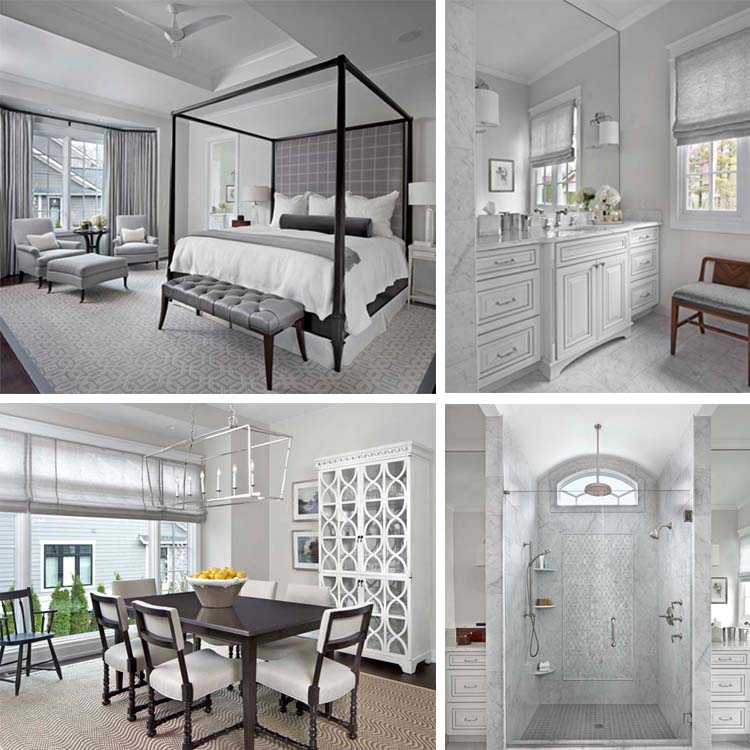Vera and Tom Ruczynski longed for the days when they could hop on their beloved bicycles and peddle into town. The couple, who had raised their family in a beautiful 5,000-square-foot house with a pool and two-and-a-half groomed acres, was ready for a lifestyle change; their home no longer met their needs. They wanted something that integrated their active lifestyle and was located near a downtown.
So they bought an older home and the adjacent lot, tore down the house, dug a new foundation, and with the expertise of Bloomfield Hills’ Dominick Tringali Architecture, Moceri Custom Homes of Auburn Hills, interior designer Marianne Jones of Birmingham, and KSI Kitchen and Bath of Macomb Township, they created their downsized corner-lot dream residence in downtown Rochester, just off the Paint Creek Bike Trail. Now they can bike or walk to their favorite restaurants and enjoy life mostly on one floor.
And what a magnificent floor it is! The space is wide open, full of light, and has clean lines and high ceilings that amplify the fine details like the stately custom millwork, huge windows, and sumptuous materials.

Each room flows to the next, and a neutral palette of white, taupe, silver, brown, and geometric patterns carries throughout the house.
“Tom and Vera are very organized,” Jones says. “They knew what they wanted long before they started building, and Tom even had the landscaping done (by Family Tree Landscaping of Dryden Township) before the house was finished.”
The Ruczynskis also had great vision for the 100-by-100-foot lot, and Tom says, “it only took two hours to tear down the house.” Once that was done, a new foundation had to be poured to support the 3,400-square-foot, three-level house that has a place for everything and is beautiful, peaceful and, best of all, easy.
“It’s a lifestyle house,” Jones says. “They entertain a lot, so they really use the whole house.”

Jones worked with the couple before ground broke, which the designer says is the optimum time to retain a designer. “We could incorporate furniture and design into our original plan, and by working with the builder, architect, and KSI Kitchen and Bath, we already knew where the electrical and plumbing would be, so we could design accordingly.” That saved money in the long run, Jones says, because any post-layout changes are costly.
“We really thought it out,” adds the designer, “from the wide-plank (8-by-56-inch), matte-finish distressed hickory floors to the Chilton Kensington blend stone of the bar in the lower level, which matches the exterior stone as well as the fireplace in the lanai.”
Each room flows to the next, and a neutral palette of white, taupe, silver, brown, and geometric patterns carries throughout the house. To maximize the use of each main-floor room, the team equipped the nearly four-season lanai on one end of the house with a temperature-controlled gas fireplace, glass-paned NanaWalls on two sides that open all the way, and retractable Phantom screens that disappear when they’re not in use on the two other huge windows that look out to the street-level patio and fire pit.
“It’s so nice to sit out there and see people constantly walking by,” Vera says.

For a wow factor in the kitchen, they selected hand-formed circular tiles from Ann Sacks for the backsplash over the stove, and raised the upper cabinetry so the circles wouldn’t have to be altered. There’s also a large adjacent pantry with enough counter space to keep all the small appliances out of the main kitchen, as well as a nearby laundry room with built-in racks and cupboards to help keep things in order.
The main-floor master bath, awash in Carrara marble that covers the walls, floor, and countertops, is inspiring. A handsome harlequin pattern graces the shower wall.
As for the bedroom, Vera and Tom say they adore the space. “It has such a serene, peaceful feeling,” Vera says. She especially loves the ultra-organized his-and-her California Closets, which hold everything the couple uses and ensure the items are within easy reach.
Low-voltage electronics such as the Sonos sound system, alarm system, and task and coffered-ceiling lighting were built into zones throughout the house by Mark Electronics of Shelby Township. In the upper level, an office/sitting room and a couple of bedrooms with a full bath are a nice retreat for the Ruczynskis’ visiting adult children and Vera’s mother.

The lower level is a dramatic man cave, with big-screen TVs for watching movies or sports, and a bar with a wine room. The bar/wine room is a cavernous space; the Ruczynskis threw a Christmas party for 90 people last year and nobody felt cramped.
In the evenings, after they’ve walked home from a fine meal downtown, the Ruczynskis might sit on their covered front porch, listen to tunes on the Sonos, and wave to their neighbors, who also prize the ability to walk to favorite local destinations.
“There’s lots happening in neighborhoods around Rochester,” Vera says. “All of the baby boomers want to go back to in-town living, and this is such a walkable city.”
|
|
|






