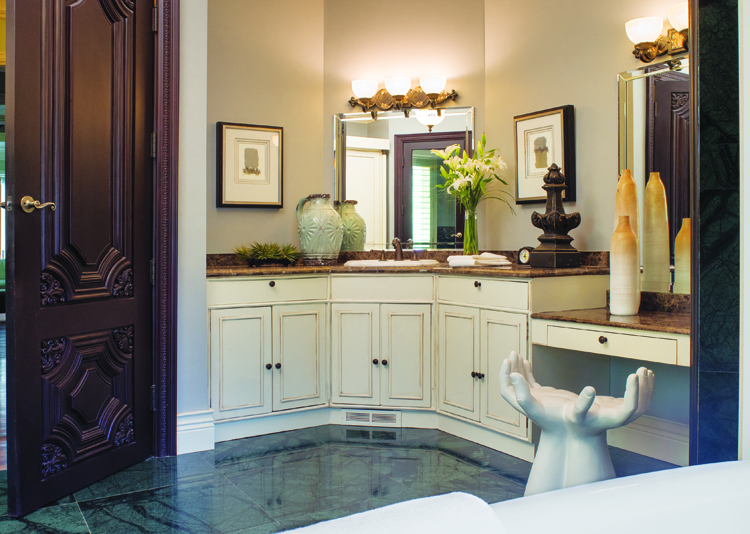 Sheila and Sharath Konanur loved their house. And who wouldn’t? It was big and beautiful, large enough to accommodate family visitors from all over the world. Designed by Dennis Dinser of Arcadian Residential Design in Fenton, their 8,000-square-foot chateau featured a quarry full of marble, hand-carved mahogany doors from India, columns made from single trees, soaring ceilings with beautiful moldings, two kitchens, two dining rooms, eight bedroom suites plus a master bedroom, an office, a theater with a bar, a workout room, a library, a prayer room — and the list goes on.
Sheila and Sharath Konanur loved their house. And who wouldn’t? It was big and beautiful, large enough to accommodate family visitors from all over the world. Designed by Dennis Dinser of Arcadian Residential Design in Fenton, their 8,000-square-foot chateau featured a quarry full of marble, hand-carved mahogany doors from India, columns made from single trees, soaring ceilings with beautiful moldings, two kitchens, two dining rooms, eight bedroom suites plus a master bedroom, an office, a theater with a bar, a workout room, a library, a prayer room — and the list goes on.
But after living in the house with their two daughters and son for a decade, the couple wanted to love it more.
“We thought a lot about it,” Sharath says. “We wanted to highlight the inherent high-quality attributes, to accentuate and blend what we like the most and make the house a home.”


So he and Sheila called Birmingham designer Rita O’Brien. They asked her to give them a rough draft of a concept for their master bedroom, a place they enjoyed at the end of the day but that had never felt cohesive or put together. When O’Brien returned with her plan, the Konanurs not only hired her for that job, but also asked her to redo the entire house with both soft and major upgrades.

Perhaps that’s because O’Brien noticed things the Konanurs — or any busy couple running multiple businesses, as they do — couldn’t see in their own home: the fine details that make or break a living environment. What immediately leaped out at the designer was how dark everything seemed. Sharath has a penchant for wood, and with nearly 50 eight-foot-tall mahogany doors, whose surrounding casings and baseboards and most of the case goods echoed the brown hue, O’Brien’s mission was clear: Let there be light.
“My primary goal was to change the feeling of the home with new furniture, fabrics, and wall colors by integrating some items special to (the family) as well as by introducing them to new furniture and soft-good concepts, which they were very receptive to,” she says. Creating multiple warm and inviting areas to gather throughout the home was vital to the design.




“They wanted a sophisticated look that incorporated the carved wood they loved. We kept the dark wood only on the doors and door frames; the rest we painted light to update the entire original look.” That included painting the massive, solid-teak entertainment center that occupies a huge space in the two-story family room a custom cream color — something that initially made wood-aficionado Sharath cringe. (After all, it was custom-built and hand-carved in his native India.) But he came around, and eventually agreed that the neutral color makes everything pop. “Sometimes too much of a good thing in the same space is bad,” Sharath says. “Honestly, the hand-carving the artist did shows up better (with the lighter color).” The art the couple has collected during their travels around the world seems to stand out more, too. Even though there were no structural changes, the Konanurs’ house was a huge project that entailed electrical updates and technology enhancements, stone work, landscaping, and all elements of design, starting with the master bedroom. There, O’Brien added more sofas, tables, lighting, and work-desk seating. In the bath, she painted over more teak cabinetry.
“The master bedroom has always been a work in progress,” Sharath says. “We spend most of our time there. I can actually say it’s complete now — a very nice, intimate setting.”
O’Brien also brought in large contemporary paintings — by Michigan artists — from Tim Pike of TRA Art Group in Clawson. The artworks lend a dramatic contrast to the heavy wood pieces found throughout the home. “(The Konanurs) never resisted the art, but once it was placed they weren’t sure about it,” O’Brien says. “They were willing to live with it awhile, and they grew to love it.” Sharath concurs. “The paintings bring in a different element. Not too much color, more subtle.”
Eighteen months, a sea of paint, and many bolts of fabrics later, O’Brien’s job was complete — just in time to celebrate her clients’ son, Ketan’s, high school graduation. Through it all, the family was amazed how easy it was to live in their home during renovations. “Other than the paint smell,” Sharath says, “we were able to live comfortable, normal lives.”
Kitchen Talk
 “Everyone in the family loves to cook,” Sharath Konanur says — but above the stove is a handmade ceramic tile that stands out amid the hand-carved mahogany, granite, and stainless steel that tells exactly who rules this roost: “Sheila’s Kitchen.”
“Everyone in the family loves to cook,” Sharath Konanur says — but above the stove is a handmade ceramic tile that stands out amid the hand-carved mahogany, granite, and stainless steel that tells exactly who rules this roost: “Sheila’s Kitchen.”
“Sheila is a fabulous cook,” her husband brags, explaining that the tile was made by their oldest daughter, Meghana, when she was in fifth grade. They hung it in the kitchen of their previous house and, when they moved to the new one, it was incorporated into the backsplash.
The kitchen features a huge slab of granite with three scalloped sinks carved into the stone, including one large sink for hand-washed items and another for vegetable prepping, making full participation in family meals efficient and fun. — PLS
|
|
|






