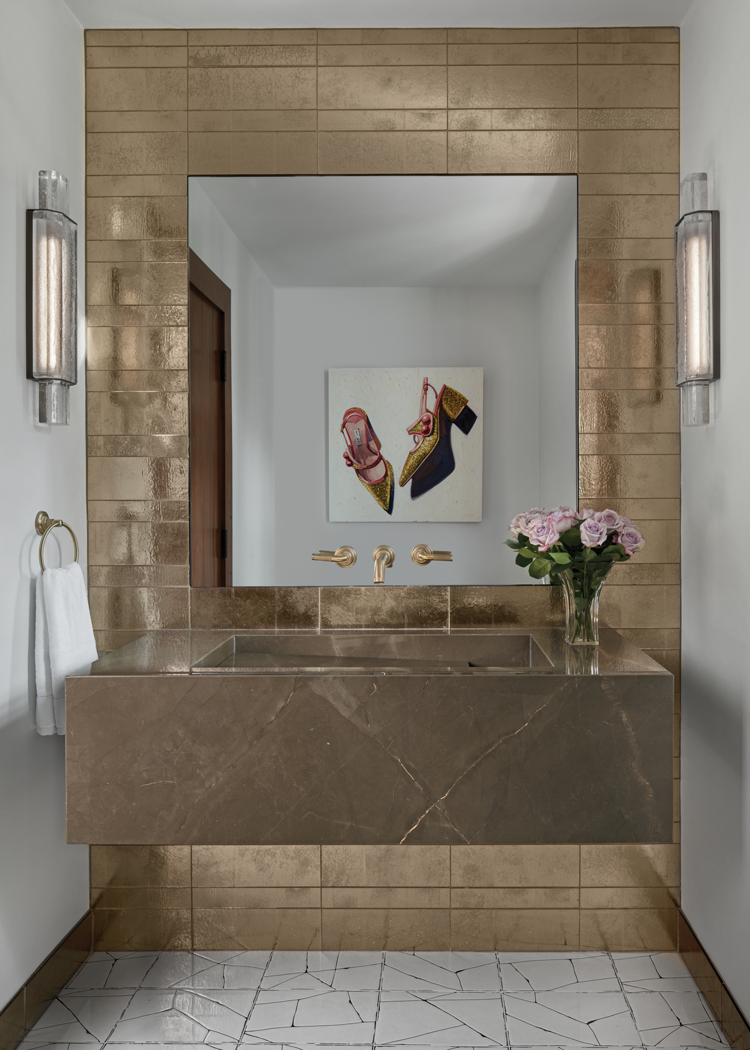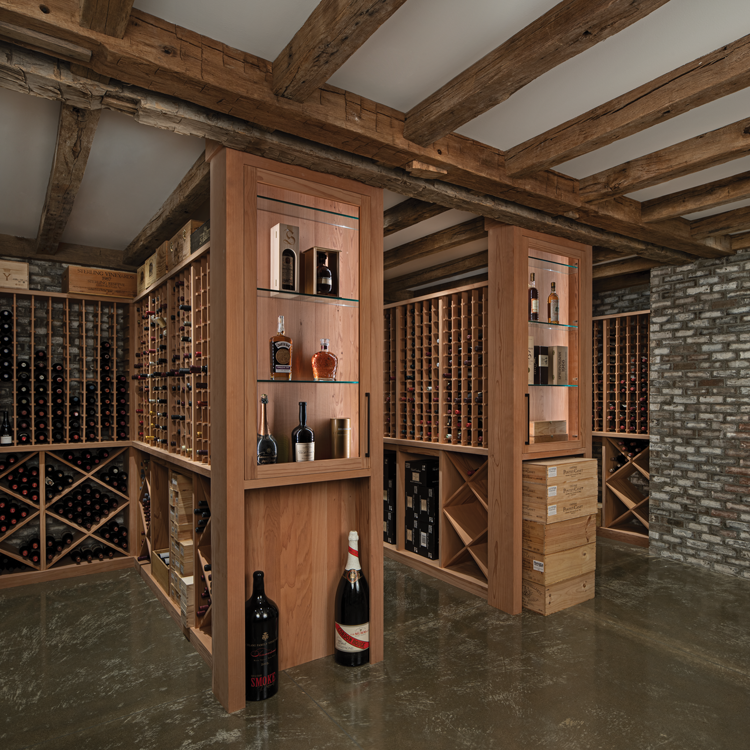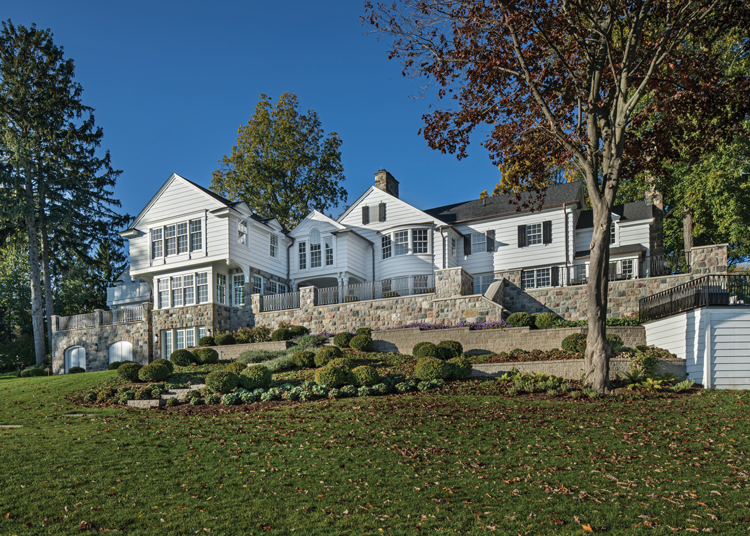
Nearly a century ago, this home was built in an idyllic setting along Gilbert Lake in Bloomfield Hills. Featuring distinctive Michigan split-face fieldstone, the prominent structure was designed in a grand Colonial Revival Farmhouse style on a nearly 8-acre, picturesque parcel of land. The property includes the island in the middle of the lake. Its current owners purchased this historic gem in 2007.
“The home was more than we ever imagined. We’d been looking for a house, and the day before I saw the listing email, we’d decided to take a break from our search,” the homeowner recalls. “When we first saw the property, (we knew) it was magnificent. It was out of our price range, but we bought it on a whim. My husband said it would be the best real estate investment he would ever make — and he’s in real estate.”
In 2016, the homeowners decided to embark on an extensive four-year, multiphase renovation and expansion project to better showcase their collective passions centered on art, wine, entertaining, and family gatherings. They also wanted to maximize the home’s stunning water views. Maintaining the integrity, tradition, and many of the historical details of the original house was challenging, but paramount to the project.

 Robert Clarke, president and owner of CBI Design Professionals in Bloomfield Hills, explains that the project started with a bathroom renovation and led to two additional large-scale phases. “The second phase was to add a wing to the house that included an attached garage, kids’ activity area, new mudroom and rear stairs, laundry, and updates to the family room. It was the owners’ way of seeing whether the home could be expanded in a way to look as if it had been there 100 years. The original stone on the house is much larger, a bit darker, and more squared than what you find today, but (getting a close) match to the new stone needed for the addition was critical to the project.”
Robert Clarke, president and owner of CBI Design Professionals in Bloomfield Hills, explains that the project started with a bathroom renovation and led to two additional large-scale phases. “The second phase was to add a wing to the house that included an attached garage, kids’ activity area, new mudroom and rear stairs, laundry, and updates to the family room. It was the owners’ way of seeing whether the home could be expanded in a way to look as if it had been there 100 years. The original stone on the house is much larger, a bit darker, and more squared than what you find today, but (getting a close) match to the new stone needed for the addition was critical to the project.”
According to Clarke, who also runs Integrated Architectural Interiors, the masonry work involved a lengthy process, but the new stone harmoniously blended in with the aged patina of the original stone after it was cleaned and restored to its former condition. The same stonework was also used outside, for the terraces and kitchen patio area, as well as indoors for the library’s fireplace and the mudroom area archways.



Due to the success of the initial work, the next phase of expansion began with a two-story library, an additional staircase, a garden room, and a master suite, along with an exercise room and a significant wine cellar and tasting room in the lower level. Ultimately, the impressive home’s total square footage across three floors increased by about 9,583 square feet, to nearly 15,000 square feet.
Considering the magnitude of the transformation, the homeowners have more than a few favorite areas. “The master bedroom is my favorite. I love how the room has windows on all four sides. It’s comfortable, spacious, clean, open, and bright,” the wife says. “I also love the peacefulness of the garden room, with windows on all sides, and I love how the furniture fits perfectly.” She says her husband’s favorite room is the library, a dramatic yet “warm, comfy, welcoming space” with a double-sided stone fireplace, soft leather furniture, custom tables with intricate designs, and a well-curated selection of art.


To accommodate the lifestyle of the homeowners, the house now has three entrances: a mudroom entrance, a main entrance, and a third entrance for larger-scale gatherings that has an interior door separating the entertaining space from the family living space. All three entrances have beautiful, unobstructed views to the outdoors.
“I didn’t realize how little we could see of the lake before — the views were minimal. The changes have let in more lake. Now we live on the lake,” the homeowner says.
In addition to Clarke and CBI Design Professionals, the collaborative team on this complex project included Mosher Dolan (builder), Integrated Architectural Interiors (interior design), Dana Jacob Designs (furnishings), and Richard Hass from Stewart Hass and Associates (landscape architect). The CBI Design project manager was Amanda Fox.
By all accounts, this team’s efforts during the multiphase project have been a large-scale success.
“These kinds of homes were prominent homes in the community when they were built, and they stood out. Over time, they become tucked away and not as prominent as they once were. We tried to stay true to the original style and bring the home back to its stately position. I think we were successful and did that with this home. The owners were thrilled and got more out of it than anticipated,” Clarke explains.
“I’ve always loved this home — it’s close to everything, but you feel like you’re a million miles away. Living here has always made us feel like we’re on vacation,” the homeowner says. “It’s a larger scale than we ever imagined, but it’s peaceful, quiet, and everyone feels welcomed and happy here.”

Buyer’s Guide
DESIGNERS
Robert Clarke, CBI Design Professionals, and also Integrated Architectural Interiors, both in Bloomfield Hills, cbidesign.net
Dana Jacob, Dana Jacob Designs, Franklin
BATHROOM, MASTER
Cabinetry – Custom, Integrated Architectural Interiors, Bloomfield Hills; Cole Wagner Cabinetry, Rochester Hills; Patra & Patra Studios, Royal Oak; The Nielsen Group, Fenton
Countertop – Glacier White, Corian, Korcast Countertop Solutions, Troy
Faucets – Descanso Series with Knurl Handle, California Faucets, Advanced Plumbing & Heating Supply, Walled Lake
Flooring – Constellation Blackout, Artistic Tile, Beaver Tile & Stone, Michigan Design Center, Troy
Lighting, Mirror – Custom, Integrated Architectural Interiors, Bloomfield Hills, Cole Wagner Cabinetry, Rochester Hills
Mirrors – Reid Glass, Southfield
Shower Door – Reid Glass, Southfield
Shower Walls – Statuario Light, Epic Porcelain, PMP Marble & Granite, Troy
Toilet Room Doors – Custom, Integrated Architectural Interiors, Troy; Patra & Patra Studios, Royal Oak
Wall Paint – Benjamin Moore, Decorator’s White
BATHROOM, POWDER ROOM
Faucet – Descanso Series with Knurl Handle, California Faucets, Advanced Plumbing & Heating Supply, Walled Lake
Flooring – Craze in White, Ann Sacks, Michigan Design Center, Troy
Mirror – Reid Glass, Southfield
Sconces – Magni Home Collection, Jean de Merry
Sink Unit – Custom, Grigio Armani Polished Marble, Integrated Architectural Interiors, Bloomfield Hills; PMP Marble & Granite, Troy
Wall Paint – Benjamin Moore, Decorator’s White
Wall Tile – Davlin in Rose Gold Leaf, Ann Sacks, Michigan Design Center, Troy
GARDEN ROOM
Armchairs – Jiun Ho
Flooring – Red Oak Herringbone, Deluxe Floors Inc., Madison Heights
Rug – Stark Carpet, Troy
Sofas – Kimberly Denman, Jean de Merry
Table, Coffee – Custom, Dana Jacob Designs, Franklin
Table, Occasional – Custom, Dana Jacob Designs, Franklin
Wall Paint – Benjamin Moore, Decorator’s White
LIBRARY
Armchairs – A. Rudin
Bookshelves – Custom, Integrated Architectural Interiors, Bloomfield Hills; The Nielsen Group Inc., Fenton
Flooring – White Oak, Deluxe Floors Inc., Madison Heights
Table, Coffee – Custom, Dana Jacob Designs, Franklin
Wall Paint – Benjamin Moore, Decorator’s White
LIBRARY STAIRCASE
Fireplace – Custom, Dan Gagnon, Michigan Fieldstone, Firebrick, Black Firebrick, Superior Clay
Flooring – White Oak, Deluxe Floors Inc., Madison Heights
Staircase and Railing – Northern Staircase Co., Pontiac
Wall Paint – Benjamin Moore, Decorator’s White
WINE CELLAR
Ceiling Treatment – Custom, Salvaged Wood Timbers
Flooring – Polished and Stained Concrete
Wall Treatment – Chatham Gray Modular, Belden Brick, Redland Brick
Wine Storage – Custom, Integrated Architectural Interiors, Bloomfield Hills; The Nielsen Group Inc., Fenton
WINE TASTING ROOM
Ceiling Treatment – Custom, Salvaged Wood Timbers
Flooring – Bluestone, Genesee Cut Stone & Marble Co., Grand Blanc
Lighting, Ceiling – Shades of Light
Wall Paint – Benjamin Moore, Decorator’s White
EXTERIOR
Masonry – Dan Gagnon, Michigan Fieldstone
Railing – Artistic Ironworks, Detroit
Windows – Marvin Windows and Doors
ADDITIONAL PROJECT CONTRIBUTORS
Builder – Doyle Mosher, Mosher Dolan, Royal Oak
Landscape Architect – Richard Hass, Stewart Hass & Associates, Eastpointe
|
|
|







