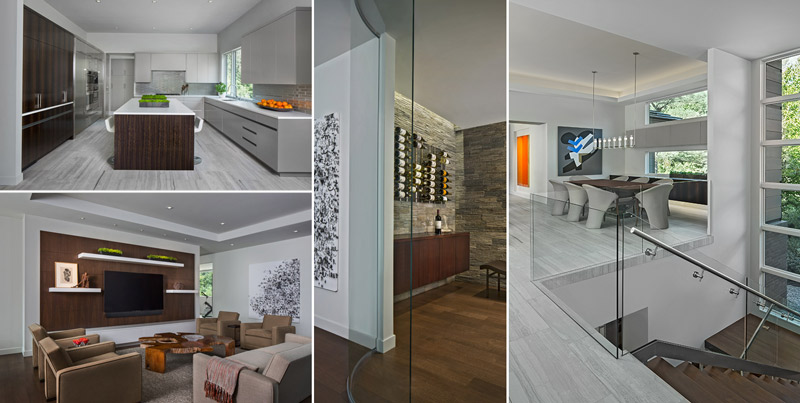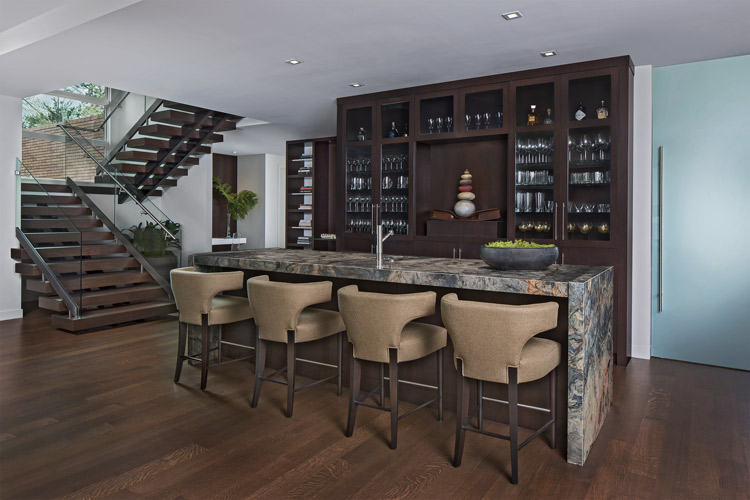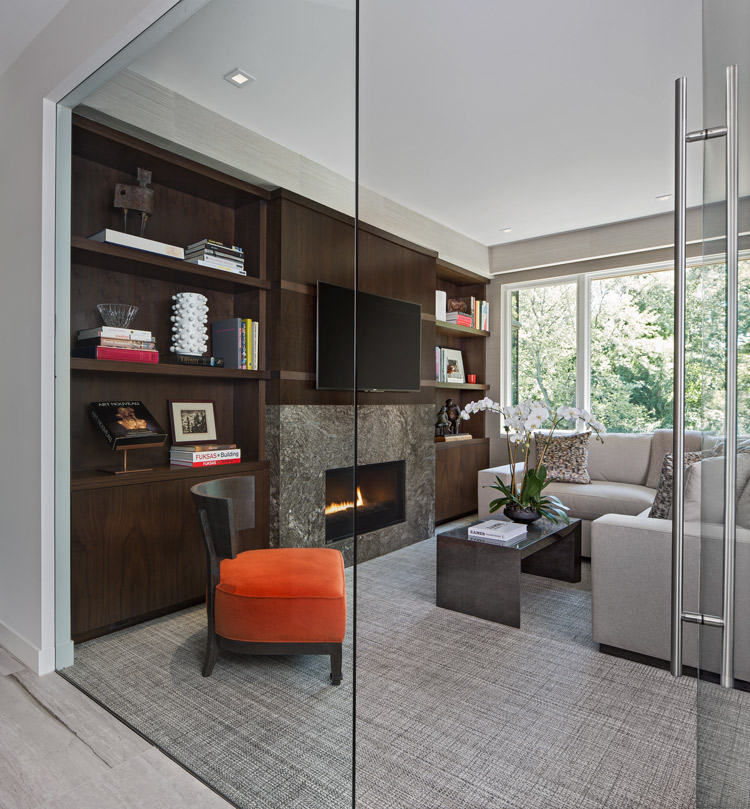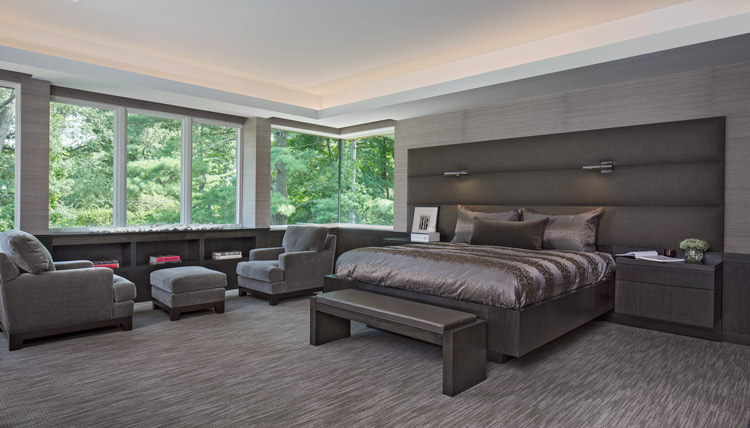FEATURE | cover story

[caption id="attachment_26850" align="aligncenter" width="750"] GOOD DESIGN Architect Mark J McBride says he designed this contemporary home around the goals for the pool. // Photograph by Jeff Garland[/caption]Going for a swim never looked so good.In Huntington Woods, finding the right location saved the day. Michael J. Dul, director of design at Birmingham-based Michael J. Dul & A ssociates Inc., worked his magic on a pool, water features, ornamental hardscape, and landscaping for a modern home with a U-shaped layout that naturally embraces an outdoor space.“The shape of the pool is important, but the positioning is more important,” Dul says. “It was very tempting to place it in the courtyard, but that space is so valuable to view year-round.”By locating the pool away from the house, Dul ensured that the windows surrounding the courtyard don’t overlook a pool cover during the winter months. Instead, there’s a dramatic fountain feature/splash pad with bubblers and jet streams that doubles as a sculpture. “It’s definitely a space that’s oriented to kids,” Dul says.On warm-weather evenings, dancing water jets are illuminated by a colored LED lighting system. The pool also features a sun shelf with bubbler jets and an elevated Jacuzzi. “It has all the bells and whistles, yet looks in line with the whole vibe of the house and the outdoor space,” he adds.The pool contrasts with the brick and exposed aggregate floor surface, exuding a clean and contemporary feel. Hedges create privacy for the outdoor space.Dul, who took cues from the architecture and worked in unison with the architect, loves the feel of the entire space. “To walk through it feels good,” he says.For the architecture, Mark J McBride, president of McBride STUDIO in Royal Oak, says his clients wanted a flat-roof ranch with a courtyard and pool similar to a previous home they’d owned. Floating concrete steps lead to the pool house on the lower level of the residence. The architect’s direction to Dul was like reverse engineering. “I told him, ‘Tell me where you want the pool and I’ll design the house around it,’ ” he says. “It was definitely a collaboration.”[caption id="attachment_26898" align="aligncenter" width="750"] MAKING A SPLASH Patrick Zaremba, principal designer at Zaremba & Co., oversaw the landscaping at this Plymouth home and collaborated on the family’s pool house and a second pool. // Photographs by George Dzahristos[/caption]Meanwhile, at a home overlooking a 40-acre property in Plymouth, the residents already had a pool in place when they requested a second, more shallow style for family activities like volleyball, swimming laps, and water basketball. They wanted a versatile outdoor area the entire family could enjoy — but it had to respect the existing landscape and promote outdoor living.Patrick Zaremba, principal designer at Zaremba & Co. in Pontiac, who did the landscaping and collaborated on the family’s pool house, was chosen to make it happen. As he explains it, the homeowners wanted their smaller, original lower pool to be utilized and integrated along with the new one. “I wanted to come up with multilayered pool grades, and the topography allowed for that,” he says.The edge of the new infinity pool, which includes a Jacuzzi, separates the two, and water cascades over the wall to the smaller, original pool, which features a water slide and diving rock. The well-appointed pool house and a seating area surrounding an outdoor fireplace are ideal for casual gatherings.During the coronavirus pandemic, the homeowners say they spent a considerable amount of time in their outdoor space.Mature trees were integrated into the design to celebrate the natural beauty of the site, a former apple orchard. Understated plantings blend into the existing vegetation, while durable materials like Carnelian granite and limestone ensure sustainability.“It borrows from the surrounding scenery. It’s uninhibited. The new pool spills into the lower pool and the simplicity of the rectangle has a nice flow,” Zaremba says. “It fits into the earth without any visual constraints.”More information: mcbridestudioinc.com, mjdul.com, zarembaandco.com
When it comes to sisters working together, having a sense of complete trust is a No. 1 priority. Denise Anton David had no trouble putting her faith in her sister, Ann-Marie Anton, when it came to designing her new 6,800-square-foot house, built from the ground up two years ago.
“No matter what I’ve ever thrown her way, she interprets everything I want so well,” says Denise, executive vice president of the Taubman Co. in Bloomfield Hills. She moved into the house with her husband, Rick David, on July 1. This is her third project with Ann-Marie, owner of It’s Personal Design in Grosse Pointe Farms. Other collaborations include a condo in Naples, Fla., and various spaces in the couple’s previous home in Bloomfield Hills.
“Annie can anticipate my reactions, if not finish my sentences, because she obviously knows me so well. She was amazing in sourcing the right furniture, fabrics, and design solutions. She made it both fun and easy.”
Ann-Marie agrees: “I’m sure the fact we’re sisters plays a part in our liking many of the same things. A few times Denise would send me back to the drawing board, mostly for fabric or furniture selections, but with most of the material selections, we were totally in sync. Denise is very clear and decisive, and working with her is a dream.”
The project also gave the sisters lots of quality time together — something they both cherish.
Of course, they don’t take all the credit for this striking home, which features patios on both levels. “We collaborated on design ideas with the architects (Don and Todd Young, and Chris Harrington, from Young & Young of Bloomfield Hills),” Ann-Marie says.


The house, a Frank Lloyd Wright-inspired brick contemporary built by TSA of Bloomfield Hills, is nestled into a secluded, verdant landscape with a large pond and lush foliage. Inside, the vibe and furnishings are minimalist and serene, placing focus on the large-scale artwork, the floor-to-ceiling windows that offer stunning views of the outdoors, and full interior walls of plate glass that make it seem as though you’re in an elegant treehouse.

Going for a swim never looked so good.In Huntington Woods, finding the right location saved the day. Michael J. Dul, director of design at Birmingham-based Michael J. Dul & A ssociates Inc., worked his magic on a pool, water features, ornamental hardscape, and landscaping for a modern home with a U-shaped layout that naturally embraces an outdoor space.“The shape of the pool is important, but the positioning is more important,” Dul says. “It was very tempting to place it in the courtyard, but that space is so valuable to view year-round.”By locating the pool away from the house, Dul ensured that the windows surrounding the courtyard don’t overlook a pool cover during the winter months. Instead, there’s a dramatic fountain feature/splash pad with bubblers and jet streams that doubles as a sculpture. “It’s definitely a space that’s oriented to kids,” Dul says.On warm-weather evenings, dancing water jets are illuminated by a colored LED lighting system. The pool also features a sun shelf with bubbler jets and an elevated Jacuzzi. “It has all the bells and whistles, yet looks in line with the whole vibe of the house and the outdoor space,” he adds.The pool contrasts with the brick and exposed aggregate floor surface, exuding a clean and contemporary feel. Hedges create privacy for the outdoor space.Dul, who took cues from the architecture and worked in unison with the architect, loves the feel of the entire space. “To walk through it feels good,” he says.For the architecture, Mark J McBride, president of McBride STUDIO in Royal Oak, says his clients wanted a flat-roof ranch with a courtyard and pool similar to a previous home they’d owned. Floating concrete steps lead to the pool house on the lower level of the residence. The architect’s direction to Dul was like reverse engineering. “I told him, ‘Tell me where you want the pool and I’ll design the house around it,’ ” he says. “It was definitely a collaboration.”Meanwhile, at a home overlooking a 40-acre property in Plymouth, the residents already had a pool in place when they requested a second, more shallow style for family activities like volleyball, swimming laps, and water basketball. They wanted a versatile outdoor area the entire family could enjoy — but it had to respect the existing landscape and promote outdoor living.Patrick Zaremba, principal designer at Zaremba & Co. in Pontiac, who did the landscaping and collaborated on the family’s pool house, was chosen to make it happen. A s he explains it, the homeowners wanted their smaller, original lower pool to be utilized and integrated along with the new one. “I wanted to come up with multilayered pool grades, and the topography allowed for that,” he says.The edge of the new infinity pool, which includes a Jacuzzi, separates the two, and water cascades over the wall to the smaller, original pool, which features a water slide and diving rock. The well-appointed pool house and a seating area surrounding an outdoor fireplace are ideal for casual gatherings.During the coronavirus pandemic, the homeowners say they spent a considerable amount of time in their outdoor space.Mature trees were integrated into the design to celebrate the natural beauty of the site, a former apple orchard. Understated plantings blend into the existing vegetation, while durable materials like Carnelian granite and limestone ensure sustainability.“It borrows from the surrounding scenery. It’s uninhibited. The new pool spills into the lower pool and the simplicity of the rectangle has a nice flow,” Zaremba says. “It fits into the earth without any visual constraints.”More information: mcbridestudioinc.com, mjdul.com, zarembaandco.com
“It’s very linear,” Denise says, explaining that her sister added rounded touches like one would add jewelry, such as the stunning twin mirrors in the master bath created by artist Greg Bartelt of Royal Oak’s Vogue Furniture, which glow like huge moons. Bartelt was also responsible for many other custom pieces throughout the house, including a wall unit with a piece of floating glass that holds Denise’s most prized book, a collector’s edition of the nearly 2- x 3-foot Annie Leibovitz. Another artist, Tom Myers of Gallery Steel in Waterford, made the stainless-steel base of the massive rosewood dining table (Bartelt made the table’s top). Supple rounded-back leather chairs ease the straight lines.
The organic color scheme of white, taupe, brown, black, and pops of orange provides a backdrop for the textural and modern artwork that graces the walls. Denise hand-picked the pieces from galleries near and far: Susanne Hilberry in Ferndale, Kavi Gupta and Rhona Hoffman in Chicago, and Jessica Silverman in San Francisco.

Other wow factors in the home, which includes four bedrooms, as well as four full and three half-baths, are the elevator and dumb waiter — things that come in handy when entertaining as much as Denise and Rick do.
The walkout lower level features another full kitchen, making patio parties a breeze. There’s a full gym on the lower level and a large wine cellar. Also in the lower level, a bar area showcases a vivid slab of granite that looks like the cave paintings of Lascaux, France. Wide-plank oak flooring, and the wine cellar with its stacked stone walls, add instant visual appeal. A Savant Smart Home System delivers music indoors and out, with amazing clarity. It also controls lighting, air-conditioning, window treatments, TV, and security.
Outside, a long limestone gas fire pit with lava rock is a perfect, serene spot for meditation. Landscape architect John Lindsay Mayer created an outdoor living room that’s as comfy as the great indoors.

“I’m so sad it’s over,” Ann-Marie says wistfully, now that the project — and the special sister time — has come to an end. “For her to trust me was such a gift.
Adds Denise: “Having my sister partner with me on the overall home design and all of the interior selections for the kitchens, bathrooms, built-ins, flooring, furniture, fabrics, and more was a dream come true.” (Incidentally, the cabinetry in the kitchen, all baths, and lower level bar is by Bill Higgins, with Bella Cucina Designs in Sylvan Lake.)
“There’s a serenity to the house that brings immense daily joy to my husband and me, and there’s an ease to the house for entertaining family and friends.”
And as she puts her hand to her heart, she looks at her sister and says, “Working with Ann-Marie was wonderful, beyond words.”
|
|
|






