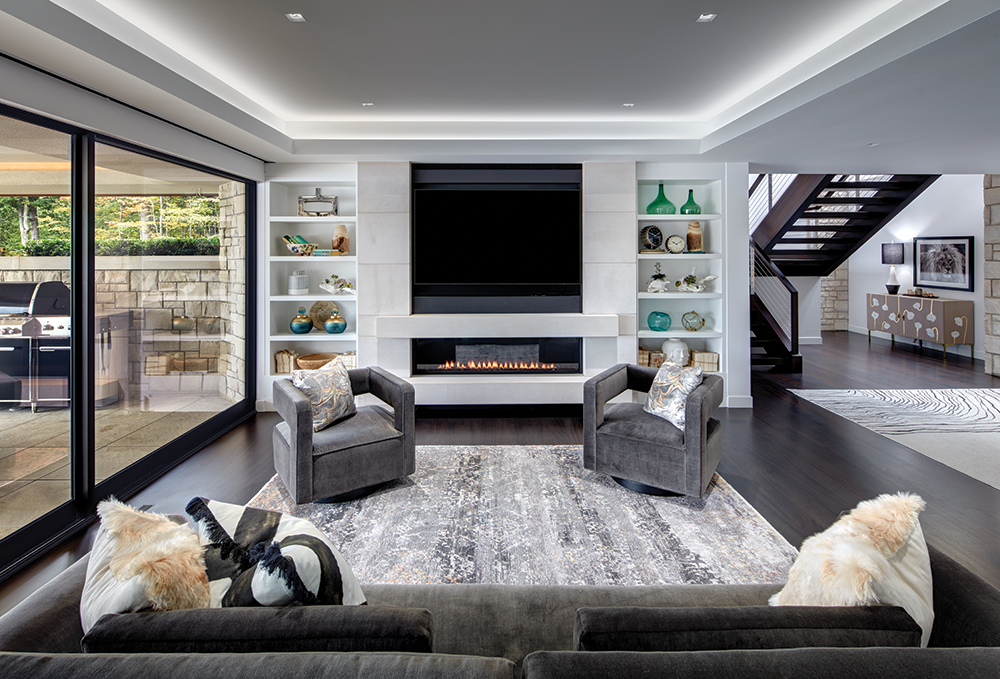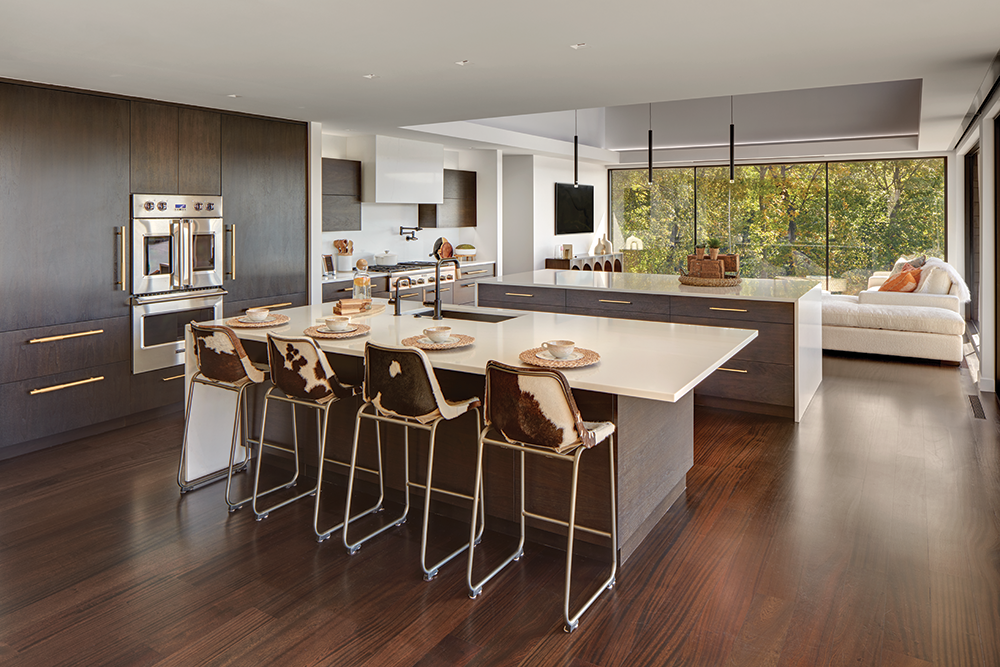
Norm and Kim Barman, the new owners of a waterfront home in Goodrich designed by DesRosiers Architects 40 years ago, turned to the original architect to help them take the structure — perched on a sprawling 80-acre site on Shinanguag Lake — into the 21st century. “It’s very rare to be able to design a home without any restrictions, neighbors, or rules and regulations,” Lou DesRosiers, president of the firm, says. “As an architect, it’s a dream come true.”

The amount of time that had passed between the original and recent projects was beneficial to the seasoned architect. “It was great to have all the years of experience to renovate a house I designed in 1982,” he says. “It was owned by two families that didn’t touch it, so it was like going into a museum.”
By adding 1,000 square feet to the formerly 6,000-square-foot home, the new owners got an exercise room, a mother-in-law suite, a home theater, and a second garage. “Aside from the small addition, we completely gutted the entire house,” DesRosiers says. All that remained was the frame, in the same shape as the initial structure.

The original architecture took its cue from California’s Sea Ranch style, defined by sloped roof pods that welcome the sun and the water into the home — and the updated version maintains the same style. “The views capture the sunset and the lake,” DesRosiers says about the new dwelling, built by Custom Homes by Derocher, which includes four pods with sloped roofs that contain distinct areas like the master suite, the foyer and the great room, the kitchen and the family room, and the garages.

“The master suite features a high ceiling and there’s plenty of sunlight to enjoy the master bathroom. It’s like bathing outdoors,” DesRosiers says. The third floor “mid-level” contains designated rooms for the couple’s two grown daughters.

On the main floor, the great room boasts a cedar ceiling and a striking fireplace, which was set into a wall of porcelain slabs bordered by Fond du Lac stone piers. The lower level offers casual seating facing a gas fireplace surrounded by limestone. A well-equipped exercise space, a billiard room, and a bar are among the other notable areas. A three-story vestibule adds a dramatic touch.

In addition to the four open-plan levels with unique and spacious layouts, butted glass windows ensure uninterrupted views of the outdoors. Wood details, such as sapele mahogany floors and sloped cedar ceilings, create a cozy atmosphere for the warm, modern interiors overlooking an infinity pool that blends seamlessly with the lake beyond.

The “wow” factor begins at the entry. “It’s a great feature to see the entire front entrance and the foyer with all glass, and four fire pots on each side of the walkway leading to the expansive front door, which pivots,” DesRosiers says. “You know you’re about to walk into something special.” Exceptional elements continue inside with custom components like the mahogany staircase, which combines floating treads with a stainless-steel cable railing.

On the exterior, standing-seam metal roof sections and horizontal cedar boards join Fond du Lac stone columns that were angled to maximize the views. “The rest is all glass because they own the view; nothing is in the way,” DesRosiers says about the home and pool that sits about 30 feet above the lake level. “My philosophy of architecture is inviting nature into your house.”

Outdoor spaces celebrate the spectacular setting, as well — like the spiral staircase that leads to the patio below, where the infinity-edge pool, flush with the lower level, cascades over one side with a series of waterfalls. “It’s all lit from underneath,” the architect says. “The lights are a beautiful jewel for the home, which stands alone in the woods and isn’t interrupted by any neighbors.” Arched water jets that stream into the pool have a soothing effect, while blue-tinted LED lights cast a mystical glow.

The garage built below the four-car garage is positioned near the state-of-the-art home theater. “It’s the perfect use of a lower-level area that has no windows,” DesRosiers says. Other sensible solutions include a pantry/home office/laundry room combo off the kitchen that provides a practical location for essentials as well as a workspace facing the lake.
Several additional structures on the property also appealed to the couple, like a horse stable and a riding arena DesRosiers designed for the original owner, which works just as well for ice hockey, and a barn that became a home office.

While the owners aren’t big entertainers, they’ve created a family hub for loved ones including relatives who visit; their two grown daughters, who have their own rooms; and Kim’s mom, who lives in the mother-in-law suite. The house has become the family’s happy place. “Every morning I wake up and think, ‘Wow, I can’t believe I live here,’ ” Kim says. “It’s pretty amazing. Everyone who comes over says it’s like a resort.”
BUYER’S GUIDE
ARCHITECTURE
DesRosiers Architects, Bloomfield Hills,
desarch.com
BATHROOM
Wall Paint – Benjamin Moore, Decorator’s White
BATHROOM, MASTER
Bathtub – Advance Plumbing & Heating Supply Co.
Countertops – Gabriel Granite and Marble Inc., Bloomfield Hills
Flooring – Porcelain Tile
Wall Paint – Benjamin Moore, Decorator’s White
BEDROOM, MASTER
Ceiling Treatment – Custom, DesRosiers Architects, Bloomfield Hills
Flooring – Sapele Mahogany
FAMILY ROOM
Ceiling Treatment – Cedar Tongue & Groove
Fireplace – American Fireplace & Barbeque Distributors, Ferndale
Flooring – Everlast Floors, Troy
Wall Paint – Benjamin Moore, Decorator’s White
KITCHEN
Cabinetry – Perspectives Cabinetry, Troy
Countertops – Granite House, Clinton Township
Flooring – Everlast Floors, Troy
Wall Paint – Benjamin Moore, Decorator’s White
LIVING ROOM
Fireplace – American Fireplace & Barbeque Distributors, Ferndale
Flooring – Everlast Floors, Troy
Shelving – Delta Trim
Wall Paint – Benjamin Moore, Decorator’s White
STAIRCASE
Flooring – Everlast Floors, Troy
Staircase – Northern Staircase, Pontiac
Wall Paint – Benjamin Moore, Decorator’s White
THEATER
Ceiling Treatment – Black Velvet Fabric
Flooring – Everlast Floors, Troy
Screen – Seymour Screen Excellence
Seats, Theater – Fortress Home Theatre Seating
Wall Paint – Custom Mix
EXTERIOR
Building Materials – Capital Stoneworks, Waterford Township
Masonry – Albaugh Masonry Stone & Tile Inc., Waterford Township
Paint Color – Sikkens Stains
Pool – Coastal, Novi
Roofing – Butcher & Butcher Construction, Rochester
Windows – Tubelite Inc., Novi
ADDITIONAL PROJECT CONTRIBUTORS
Builder – Custom Homes by Derocher, Royal Oak
Landscaping – Gethsemane Corp., Rochester
Mason – Albaugh Masonry Stone & Tile Inc., Waterford Township
Text by Jeanine Matlow | Photography by James Haefner
|
|
|






