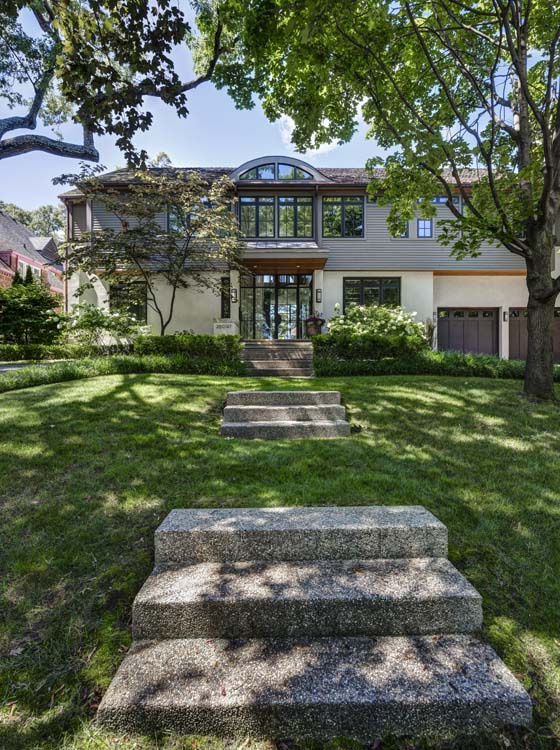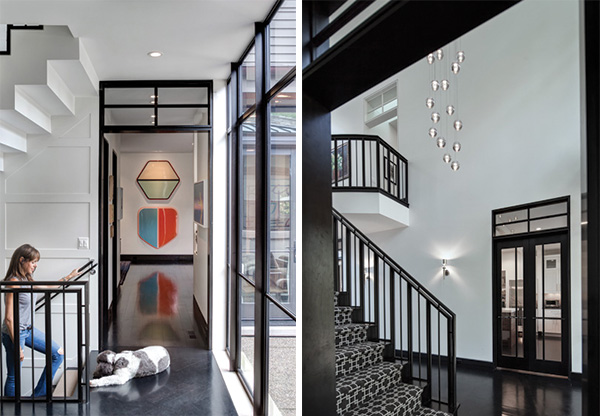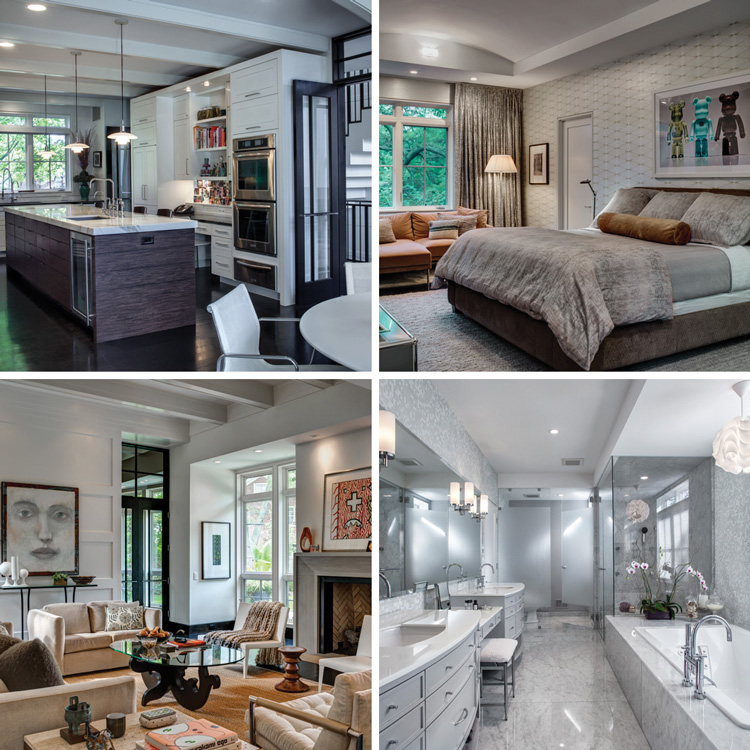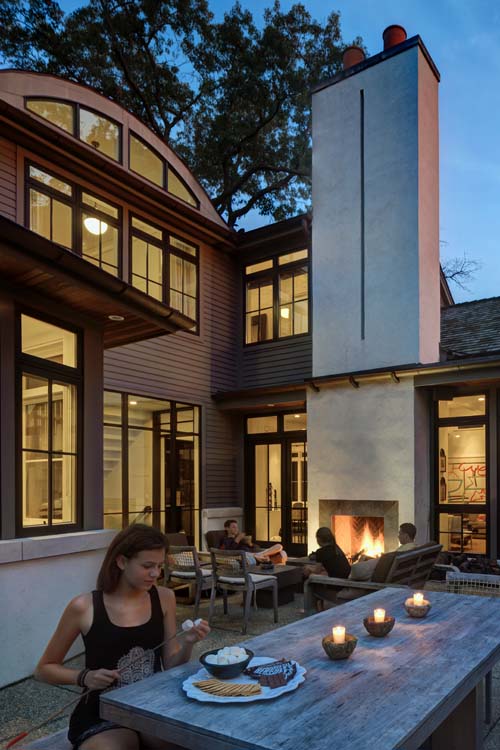 Tucked amid stately brick Tudor homes, many dating to the early 1920s, is a glistening structure of glass, stucco, and wood.
Tucked amid stately brick Tudor homes, many dating to the early 1920s, is a glistening structure of glass, stucco, and wood.
In the historic Huntington Woods community, where the meandering street layout was inspired by that of Huntingdon, England, this home holds its own among its neighbors, even as the organic elements of its design complement — never fight — its surroundings.
This, of course, was the point for Franklin architect David Masko, who worked closely with homeowners Jason and Rachel Zimmerman from the start.
The couple, who lived on another street in Huntington Woods, had remodeled their former home twice, but as their three kids grew older, they needed more space. So they scooped up their current property and started from scratch.
Masko, who had worked for renowned architect Ken Neumann for many years, was the architect of choice.
“David built these enormous, modern houses for Ken,” Rachel says, “but then he designed and built, with his hands, his own house in Franklin. Later, I found out he did a friend’s 1800s farmhouse. I loved that concept — that he could do both so well, and I could fall somewhere in between.
“I liked his aesthetic even more when I saw the different styles he did,” she adds. “He has a great eye, no ego, and he was really excited to collaborate. I felt that he just got it.”
The Zimmermans then called upon builder Jason Scott, of Scott Quality Homes in Farmington Hills, and designer Wendy Silverman, of Silverman Design in Birmingham.
Rachel, who holds a degree in art and graphic design from the University of Wisconsin–Madison, has worked in publishing and graphic design for several years. And although she acted as an interior designer for her previous home’s remodels, she says she felt overwhelmed by the prospect of doing this whole project on her own, from start to finish.

“It was great to run ideas by Wendy — she tweaked colors, she was a sounding board,” Rachel says. “She helped give me the confidence to stand on my own. When we moved in, we didn’t have much furniture yet, but I felt like, ‘OK, I’ve got this.’ ” Thanks to her newfound confidence, a dream became reality as she launched her own design firm, Rachel Zimmerman Designs.
From the beginning, Rachel found inspiration in the architecture of the Pacific Northwest — a subtle modernism softened by natural materials and intended to bring nature indoors. In the land of rain and little sun, the designs make the most of the quality of lushness, which is something Rachel cherishes about her own neighborhood.

“I was looking at a lot of pictures,” she says. “I tore a page that I loved out of a magazine. My brother lives in Seattle, and I was walking down the street near his house, and there was the house from the magazine. It was amazing. And seeing it, I really loved the tall windows and steel-frame doors, and how it worked with the environment. I think (my house) has a very Northwest feel to it.”
Masko ran with the project. Designing steel-framed historic Hope’s Windows on the front door and the aligned see-through back window wall, he integrated the highlighted high-end frames with less-costly frames throughout the rest of the house.
“He’s unbelievable,” Rachel says. “He customized copper gutters. He would come over with fully built maquettes of the stairs, the railings, the kitchen moldings. He incorporated every detail that I wanted into this house.” Masko reciprocates the respect. “Rachel had a strong vision right from the start,” he says. “She and Jason both wanted a finely crafted home — a design that could look fresh, and not styled or dated, decades from now.”
Grounded with ebony-stained cherry floors throughout, the home brims with art the couple has picked up at Art Basel, at Jazz Fest in New Orleans, and in Detroit. Rachel kept the walls crisp white and the lines on a grid, while family photos, a homemade throw, and plenty of reach-out-and-touch-them textures keep the spaces warm — what she calls “soft contemporary.”
The priority and the root of the project was the kitchen, with cabinets and island by Braam’s Custom Cabinets in Birmingham. “I wanted to have a kitchen we could all hang out in,” Rachel says. “It’s great that my kids have their friends over constantly. I don’t let them eat anywhere else in the house, so they all eat here. And they eat a lot.”
A “giant” freezer was important to her — “I’m a cook, but we eat frozen pizzas galore after school” — so Masko nixed the traditional side-by-side for a freezer and fridge separated by a set-in cooktop and subway-tile backsplash laid out in a jewel-box chevron pattern.

Beyond the kitchen’s Saarinen tulip table — “it goes with everything and can work in any application,” Rachel says — glass doors lead to the family’s outdoor living and dining area. Plenty of cozy seating is pointedly scattered around a limestone fireplace, while a picnic table and hammock wait nearby. The boys and their friends frequently play a game of pick-up basketball on the yard’s court. Similarly, the home’s lower level is an informal haven for family and friends. A movie theater, replete with stepped seating and a bar in back, fills one room; the walls are lined with the couple’s massive collection of concert posters. “Jason and I go to a lot of concerts,” Rachel says.
“I enjoy entertaining and having groups of friends here, playing basketball in the yard, hanging in the basement, or making sandwiches for themselves in the kitchen,” she says. “I especially like going outside by the fire in the summer.
“David made sure that wherever you’re standing in the house, there’s something architecturally beautiful to see — whether it’s sitting in the kitchen and seeing the stairs and molding, or looking down the hall from my kids’ rooms and seeing the transom and the paneling on the wall,” she says. “It’s comfortable and aesthetically pleasing, and I love that everywhere I look I see something beautiful.”

|
|
|






