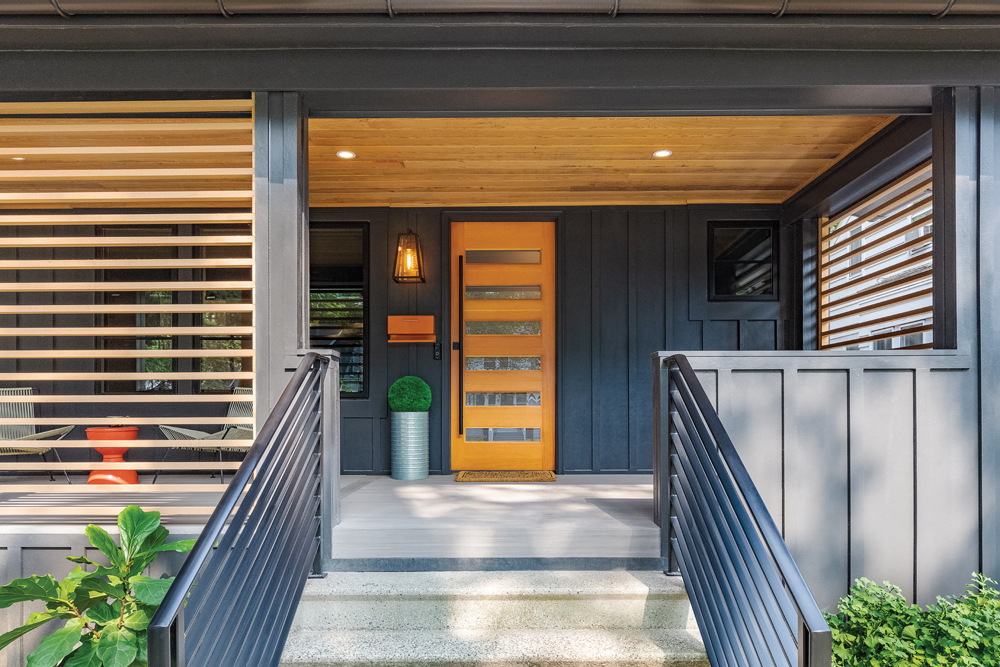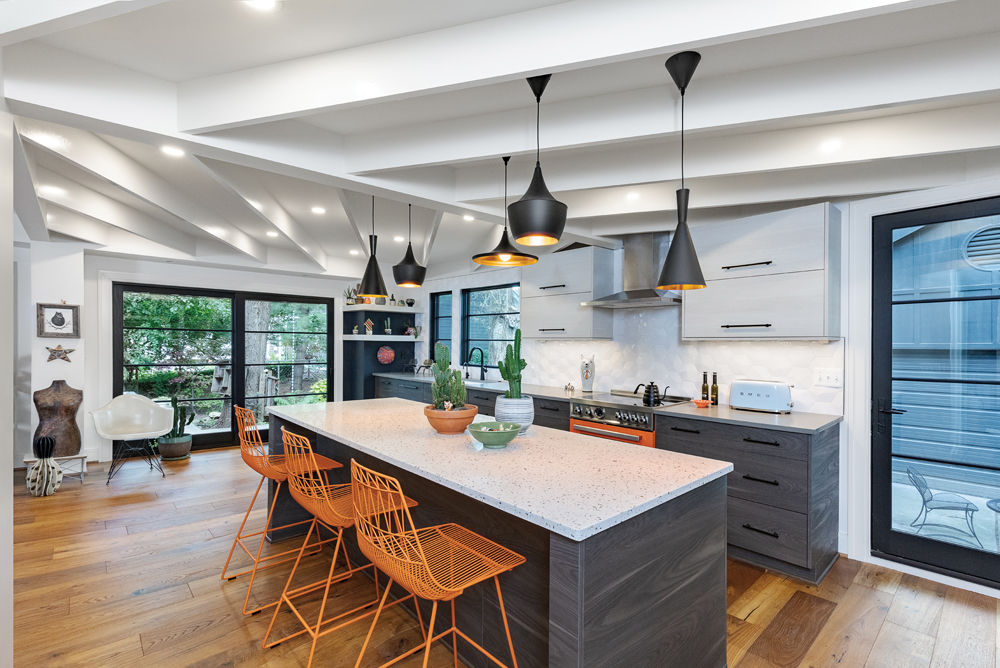
In this totally revamped Royal Oak home, the magic happens before you reach the front door. The overhaul was a team effort between Dan Davis and Paul Johnson with Dan Davis Design in Ferndale, and homeowner Jeannine Caesar, who lives with her husband, Tim Keffer, and their daughter, Peyton Keffer. The deep charcoal exterior exudes a Mid-century Modern feel that continues once you’re inside, while horizontal wood slats define the porch, which features a new ceiling, siding, flooring, and steps. “Everything down to the mailbox (was redone),” Davis says. “(And all) the little details bring it together.”

The designer and homeowner met when they worked together in advertising. Years ago, Davis helped Caesar find ways to display her collections in the home. “If you take two creative people and put them in the same room, they can clash sometimes, or they can play off each other; we played off each other. She has so many ideas, it wasn’t necessarily us leading the design so much as a collaboration,” he says. “She (just) needed help editing her ideas and making sure the big picture was always top of mind.”
Davis and Caesar agree that both projects were a joint effort. “The first time was about how to utilize the existing space; (this time), we got to start from scratch,” Davis says. Caesar adds: “Before, we tried to create (spaces for) things, but now the architecture sings more.”
Caesar says she bought the house back in 1989, before she was married. Prior to the recent renovation, she and her husband considered moving and looked at other homes, but they had no luck. “We love our house,” she says. “This was about making it more open.”

A new composite deck on the side of the house stretches the modest footprint. “With the glass doors opening up to that area, it makes the space feel huge (and gives a) connection from inside to outside,” Davis says. An outdoor sofa and woven chairs are arranged below a metal awning designed by Caesar, a creative-director-turned-ceramicist. “The deck is like another room,” she says. “We eat out there all the time.”

New wood floors on the main level start in the front room/living room, where an original beam was left exposed. “It gives it a little industrial feel,” Caesar says. Vertical wood slats along the staircase reveal a light blue accent wall. The homeowner’s inspired workspace, below the stairs, features a vintage Gehry chair and a Jack light by Tom Dixon.

In the living room, the TV fades into the dark gray finish of the new tile fireplace, where a built-in cubby highlights art with a personal connection. Special pieces include a miniature chair made by Caesar and a charcoal done by her husband.

Angled ceiling beams make a statement in the kitchen, which was expanded by knocking down walls and adding two sets of sliding glass doors that follow the Mid-century philosophy of bringing the outside in. “We wanted to open up the space, but also have it open to the exterior,” Davis explains.

Caesar loves the results. “I had a galley kitchen before,” she says. “It’s so nice to be organized and have a place for everything. In my other kitchen, I would put cookie sheets from the oven on top of a garbage can. The way this kitchen works is so beautiful.”

The way it looks makes a difference, as well, with white upper cabinets and gray lower cabinets that complement engineered quartz perimeter counters and a terrazzo-topped island. A dimensional hexagon tile backsplash “kind of sparkles when you walk by,” Caesar says. Metal pendants work their way around the room, and orange strikes a cheerful note on the counter stools and the stove. The pantry and fridge flank storage, surface, and display space for Caesar’s pottery and collections.

Charcoal-colored ceramic tiles with distinct finishes make a statement in the main-floor bathroom. Caesar found the floor tile first. “It’s super distressed, and I like that well-worn look against the honed tile on the walls,” she says.
“It’s a very dramatic space,” Davis adds. “She wanted a dark bathroom with a pop of the light wood seen in Mid-century Modern design. The lighting took a little effort; each fixture has its own discussion.”

A similar pairing appears in the second-floor master bath, where another floating vanity contrasts with dark tile. “It doesn’t feel dark because of the ceiling height, the windows, and the white walls,” Davis explains.
Caesar says she enjoyed the creative process. “As a designer, Dan gets to know you. It’s not about making it his design; it’s your design, together. The team is good at figuring out your personality.”
Davis appreciates her input. “It was a unique project,” he says. “You don’t always have clients with strong ideas and a strong aesthetic. With Jeannine, that’s all there, so you just have to make sense of it and pull it together — which is fun in a different way. It’s like having a design partner instead of a client.”

BUYER’S GUIDE
INTERIOR DESIGNER
Dan Davis Design, Ferndale, dandavisdesign.com
BATHROOM, MASTER
Cabinet – Wetstyle, Herald Wholesale, Troy
Cabinet, Medicine – Kohler, Kohler Signature Store, Birmingham
Countertop – Wetstyle, Herald Wholesale, Troy
Flooring – Jeffrey Court, Beaver Tile & Stone, Michigan Design Center, Troy
Sconces – West Elm
Wall Paint – Benjamin Moore, Decorator’s White
Wall Tile – Virginia Tile Co., Troy
BEDROOM, MASTER
Bed Frame – West Elm
Chandelier – West Elm
Rug – West Elm
Table, Bedside – AllModern
Wall Paint – Benjamin Moore, Decorator’s White
HALLWAY
Artwork – Kathleen Coe
Wall Paint – Benjamin Moore, Decorator’s White
KITCHEN
Backsplash – Exagoni, TileBar
Bar Stools – The Lucy Stool, Bend Goods, 2Modern
Cabinetry – Kastler Construction Inc., Clawson
Ceiling Treatment – Custom, Design Scavenger, Royal Oak; Fabrication, Kastler Construction Inc., Clawson
Chair, Decorative – LCM Eames Chair, Vertu, Royal Oak
Countertop – Caesarstone, Kastler Construction Inc., Clawson
Flooring – Kastler Construction Inc., Clawson
Hood – Zephyr, Specialties Showroom, Berkley
Lighting, Island – Nuevo, Herald Wholesale, Troy
Planters – Anthropologie
Shelves, Floating – Custom, Kastler Construction Inc., Clawson
Stove – Bertazzoni, Specialties Showroom, Berkley
Table, Wooden Occasional – Custom, Brandon Stanko, Rochester
Torso – Takaan, Ridgefield Gallery, Ortonville
Wall Paint – Benjamin Moore, Decorator’s White
LIVING ROOM
Artwork, Graphic – Annie Einheuser
Door – Custom, Kastler Construction Inc., Clawson
Entertainment Stand – Custom, Design Scavenger, Royal Oak; Fabrication, Kastler Construction Inc., Clawson
Flooring – Kastler Construction Inc., Clawson
Sofa – Rove Concepts
Wall Paint – Benjamin Moore, Decorator’s White
PATIO
Awning – Custom, Design Scavenger, Royal Oak; Fabrication, Kastler Construction Inc., Clawson
Deck – Trex, Kastler Construction Inc., Clawson
Furniture – Article
POWDER ROOM
Cabinet – Wetstyle, Herald Wholesale, Troy
Flooring – Cercan Tile, Troy
Light Fixture – Custom, Design Scavenger, Royal Oak; Fabrication, Kastler Construction Inc., Clawson
Mirror – Ikea
Wall Treatment – Cercan Tile, Troy

STAIRS
Artwork, Graphic – Annie Einheuser
Artwork, Stairs – Custom, Design Scavenger, Royal Oak
Chair, Desk – Hat Trick Chair, Knoll
Desk – LumiSource
Flooring – Kastler Construction Inc., Clawson
Sculpture, Geometric – Tom Dixon
Stair Partition – Custom, Design Scavenger, Royal Oak; Fabrication, Kastler Construction Inc., Clawson
Wall Paint – Benjamin Moore, Decorator’s White; Accent, Benjamin Moore, Waterfall
EXTERIOR
Building Materials – Wood and Composite
Flooring and Deck – Trex
Paint Color – Benjamin Moore, Decorator’s White
ADDITIONAL PROJECT CONTRIBUTORS
Architect – Ekocite Architecture, Royal Oak
Builder – Kastler Construction Inc., Clawson
Extra Sourcing – Design Scavenger (Jeannine Caesar), Royal Oak
|
|
|







