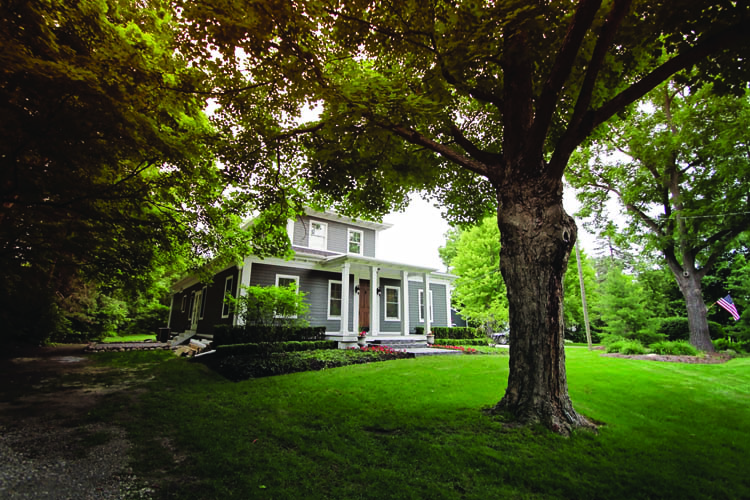
Once upon a time, Washington Township had its very own Renaissance Man. A true innovator, William Austin Burt, born on a Massachusetts farm in 1792, used any free time he had to study astronomy, navigation, natural philosophy, and more; around the age of 16, his father sent him to school for six weeks to learn science and mathematics. He was an inventor and held the first patent for what would become the typewriter (his second go at it was the size of a pinball machine; his grandson built a replica that is now displayed in the Smithsonian). He invented and patented the first workable solar compass, a surveying instrument, and the equatorial sextant, which directed ships at sea.
He also was a master surveyor and had a reputation as the most honest and accurate surveyor in Michigan. (Early in the 1840s, Burt, along with fellow surveyor John Mullett, made a federal survey of northern Michigan’s Cheboygan and Emmett counties, where there are now two lakes, one named after each man. Both Burt Lake and Mullett Lake are part of the Inland Waterway, and are among the largest inland lakes in Michigan.)
Burt was also the first person to discover iron ore in the state, in what would become the Marquette Range. In addition, he assisted in the establishment of the northern portion of the Michigan-Wisconsin boundary, as well as surveying the route for the Soo Canal. He was also a legislator, a judge, a postmaster, a justice of the peace, and a millwright.
And, on top of that, he was a self-taught architect and builder.
Burt moved with his wife, Phoebe, and their sons to Michigan permanently in 1824 (13 years before it became a state), settling in the countryside then known as Mount Vernon. The area was home to a church, post office, and buggy manufacturer, and later became part of the broader Washington Township. Burt built four homes in the area for himself and his sons, known today as the Burt Chalets. One of those homes, known as the Octagon House, is still standing. Down the road, the home he built for himself and his wife, called the Wedding Cake House, also still stands. Erected in 1846, the post-and-beam construction was designed as a big square, with a half-story inset placed squarely on top.
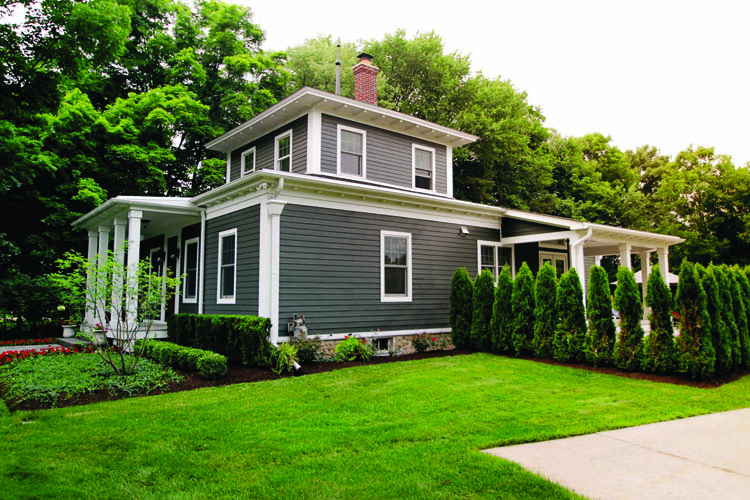
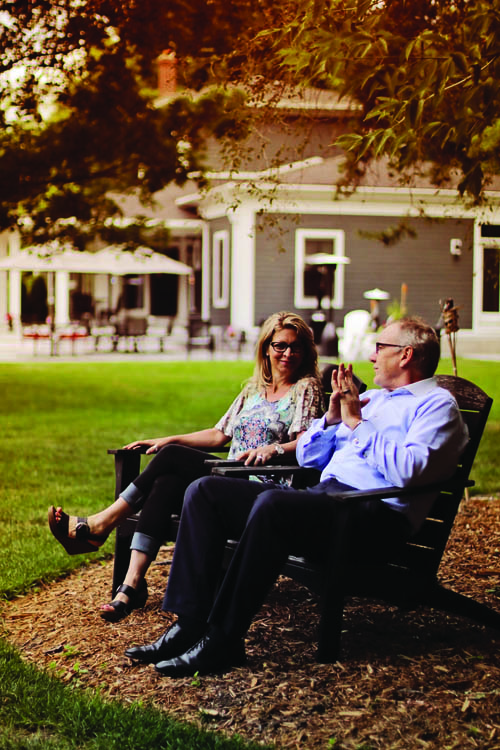
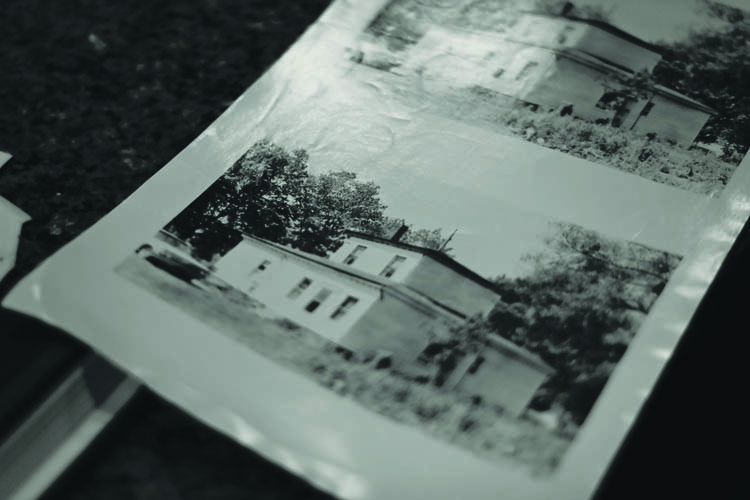

Clockwise from left: Originally built from wood clapboard, the home was insulated by Seldon, who then used Hardie board siding, a cement-like clapboard lookalike. // The Seldons take in the surroundings. // The deck is made of recycled plastic. Seldon added a limestone-tiled patio behing the house while horticultural specialist Douglas Albers, of Albers Landesign in Holly helped to create the landscape design. // A 1957 photo of the home.
Fast-forward 152 years. In 1998, Bary Seldon was living in a brand-new home with his young family in a suburb of Shelby Township that was lined with almost-identical homes brimming with creature comforts and easy maintenance. In addition to restoring vintage cars and window-shopping motorcycles, Seldon enjoyed checking out real estate on weekends, especially in the area near scenic Stony Creek Metropark. One weekend he came across Burt’s Wedding Cake House, which had been minimally updated by its owners, who had lived there for 40 years.
“I had grown up in this area, lived within 5 miles (of the home) my whole life, and I had never heard of Burt,” says Seldon, a clinical sales director for Intuitive Surgical. The grounds were overgrown with trees, which shrouded the home’s exterior, “but as soon as I stepped inside, I could see the potential. My imagination ran wild.” He grabbed it.
At first he was interested in flipping the house, either for resale or as a rental. But as he began preliminary work on the structure, he started to learn bits of history about Burt and the house. ”The more we dug, the more intrigued we became,” Seldon says. “We would go to a barbecue at the church down the street and talk to all the older folks we could. Two years later, I was going to local schools and lecturing about Burt.”
Seldon moved in during renovations, but eventually took a break from his after-hours work on the house. He started up again in 2012, when he remarried; he and his bride, Terri, a health coach and owner of Natural Health, completely designed the entire renovation and did most of the work themselves. Tapping a handful of experts for advice, including Steffes Construction and Pelto Di Blasio and Sons Construction, both in Shelby Township, the couple added a wraparound porch that looks out over the pastoral landscape, created a spectacularly modern yet rustic kitchen, and added closets (there were none), while retaining as much of the original structure as possible.
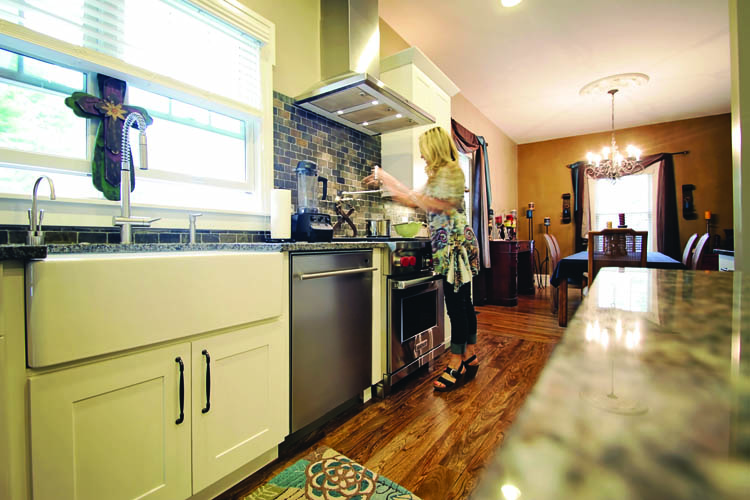
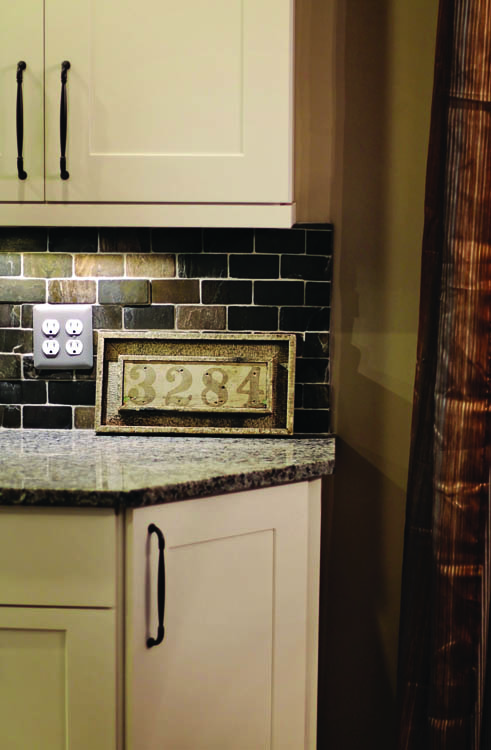
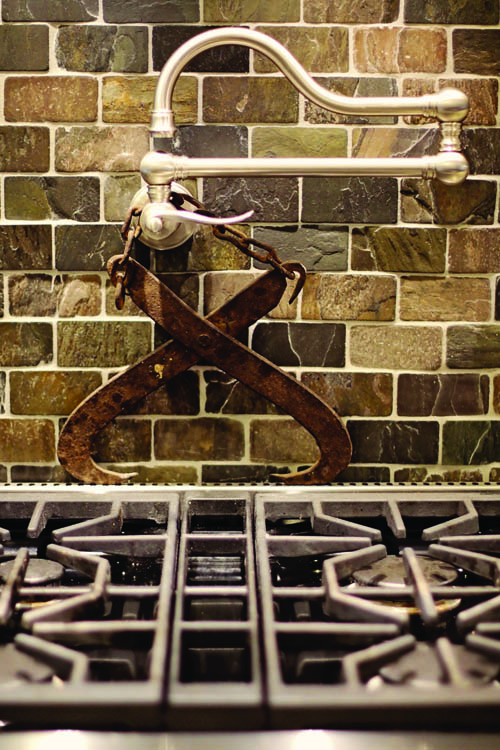
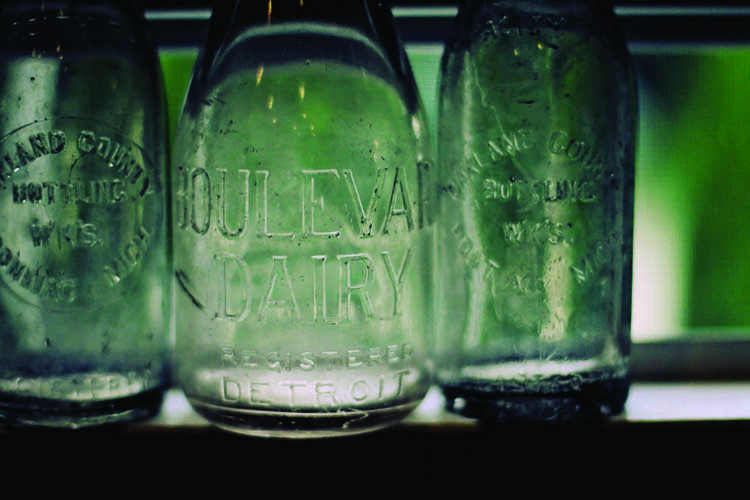
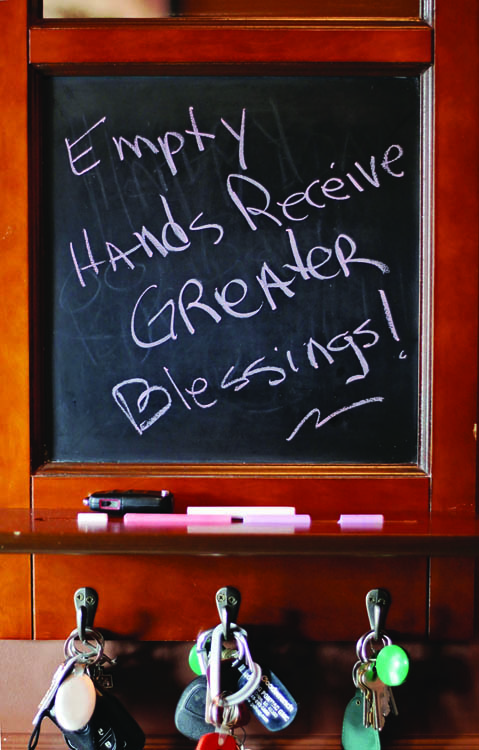
Clockwise from left: The Seldons maintained history while bringing the house up to date with modern products that are safe, long-lasting, and comfortable. A 10-foot section of a wall was removed to open up the kitchen, which features elm plank flooring. Details include an apron-front sink from Franke and a textural brick backsplash. // A wooden sign with what is likely the original address. // Early-1900s bottles and jars (found during renovations) add charm. // A 19th-century ice-block carrier that hangs from the pot-filler over the range.
“How often do you get to live in a house that’s more than 150 years old? It’s crazy. We live in such a disposable society, and the fascination for history diminishes. Living in this house has changed how I see a lot of things,” says Seldon, who is working toward making Washington Township a designated historic township, and is asking the state for historical markers for his home and others in the area.
“I am 100-percent invested in the history of Burt and the house,” the homeowner says, “and its preservation for future generations.” At the same time, he and Terri have created an open, light-drenched, and inviting destination for friends and family, including their five kids. “I feel like the outside comes in,” he says. “It’s very open, with lots of windows. It feels like home.”
|
|
|






