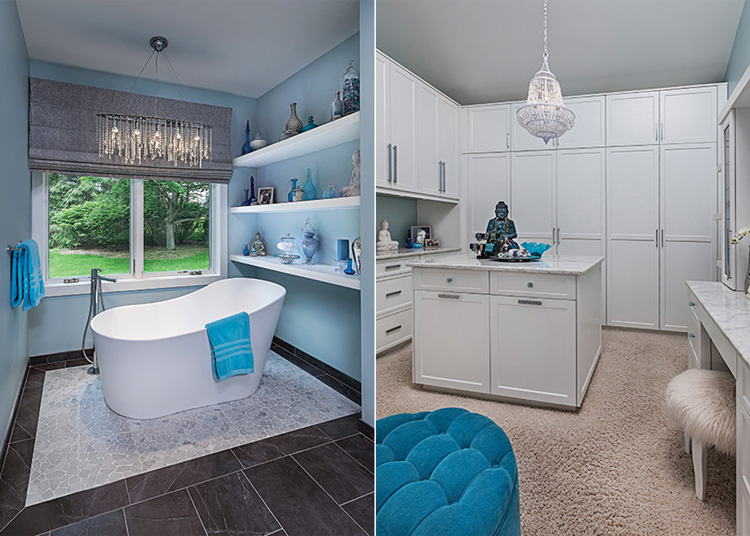
On a quiet, leafy street in Franklin there’s a graceful Nantucket-shingle style home with immaculate landscaping, serene views of the in-ground pool in back, and a most surprising past.
It took nearly two years for Bloomfield Hills designer Staci A. Meyers, of S|A|M Interiors, and Farmington Hills’ Gittleman Construction to achieve such splendor. That’s actually not a long time, when you realize this four-bedroom, two-story, 7,000-square-foot house, built in 1965, was clad in red brick and the interior was about two decades past its prime.
Pushing the front of the house 8 feet forward added space for the living/family room, the upstairs bedrooms, and the grand foyer. The side was bumped out to add master and office suites. What was a partial creamy limestone floor is now a continuous span of dark, random-width, hand-scraped hickory.

A clean and simple palette of blue, white, and clear crystal graces the countertops, backsplashes, and soft furnishings, and that palette is paired with black and touches of mercury glass. The effect is eclectic yet calming, sophisticated yet comfortable, Craftsman yet glam.
Meyers says her client, with whom she worked on a previous house, has keen vision and exquisite taste. “We worked so well together, without tug or pull,” Meyers says. “It was almost like we were sisters.”

The client says the designer’s style and design ideas are extraordinary. Meyers had a say on everything, from the contractor’s designs to the magnificent hardware on every cabinet. Meyers designed the massive square dining room table with the mercury glass center that seats 16, along with the accompanying cabinets. She used blue and crystal pieces from her client’s extensive collection of colored glass, along with her modern paintings and artwork.
Almost every piece of furniture on the main floor is new, except for the sofa in the family room — and the master bedroom furnishings, which Meyers used in her redo of that space in the client’s previous home.
The new master suite is a mix of elegance, Zen, and intimacy: soft blue walls, plush white shag carpeting, and enough custom cabinetry to keep everything out of sight. A walk-through shower is flanked by his-and-her toilet rooms, and a modern soaking tub is illuminated by a sparkling LED chandelier. Both the shower floor and under-tub area are inlaid with tumbled stones, creating a spa feeling. Here and throughout the home, Meyers paired honed and matte surfaces to add more visual interest.

The adjacent dressing area is also the client’s meditation room. Her husband’s chill space is his new study.
“We wanted a house where we could function on the first floor,” says the client, an avid entertainer and empty-nester with a husband and four grown children ages 21 to 28. “We also wanted the kitchen and family room to feel bathing suit-friendly.” Meyers found fabric to fit the bill.
The foyer’s massive stainless-steel double doors are imbued with safety-mesh lights. The dated metal staircase was changed to wood. High above are three blown-glass pendants that lend an Art Deco feel. The kitchen is equipped with double-wide appliances, a farmhouse sink, and a massive 12-feet by 48-inch polished granite island.

The pantry sparkles with well-organized bins and modern crystal surface-mount lighting. The butler’s pantry, tucked in a separate nook, has a hammered white bronze sink — the same finish used on all the hardware, a recycled-glass countertop, and a pass-through window, to make meals and entertaining easier. On the other side of the kitchen is a large mud room with another large-scale honed granite island, great for folding clothes or to accommodate party overflow.
The kids’ bedrooms are upstairs, along with an exercise room and a knitting room. In the knitting room, a removable tabletop covers a soft massage table. There’s also a trundle bed for guests and a washer-dryer combo for all the laundry the exercise room creates — and whatever the kids bring home when they visit.

Perhaps the most spectacular part of this redo is discovered through the sliding doors: The outdoor living room. The overhanging roof features an infrared heat system that shelters the furniture and allows for mostly year-round use of the hot tub, where a made-for-outdoor TV hangs above. Over at the other side of the pool, open April through October, is a cabana equipped with lockers, a lavatory with a shower, and a kitchen that features a roll-up door that opens to the bar counter outside. Meyers went with exposed aggregate for the pool surround, again to set off the glistening, kidney-shaped pool.
“There are great hangout areas in back — a fire pit, a giant swing, and more,” the client says. She loves the parklike setting, created by Novi’s Great Oaks Landscaping.
For this homeowner, it’s a perfect place for relaxing or home entertaining. All the hues of blue — her favorite color — are extremely calming. “It’s like being on vacation all the time.”

|
|
|






