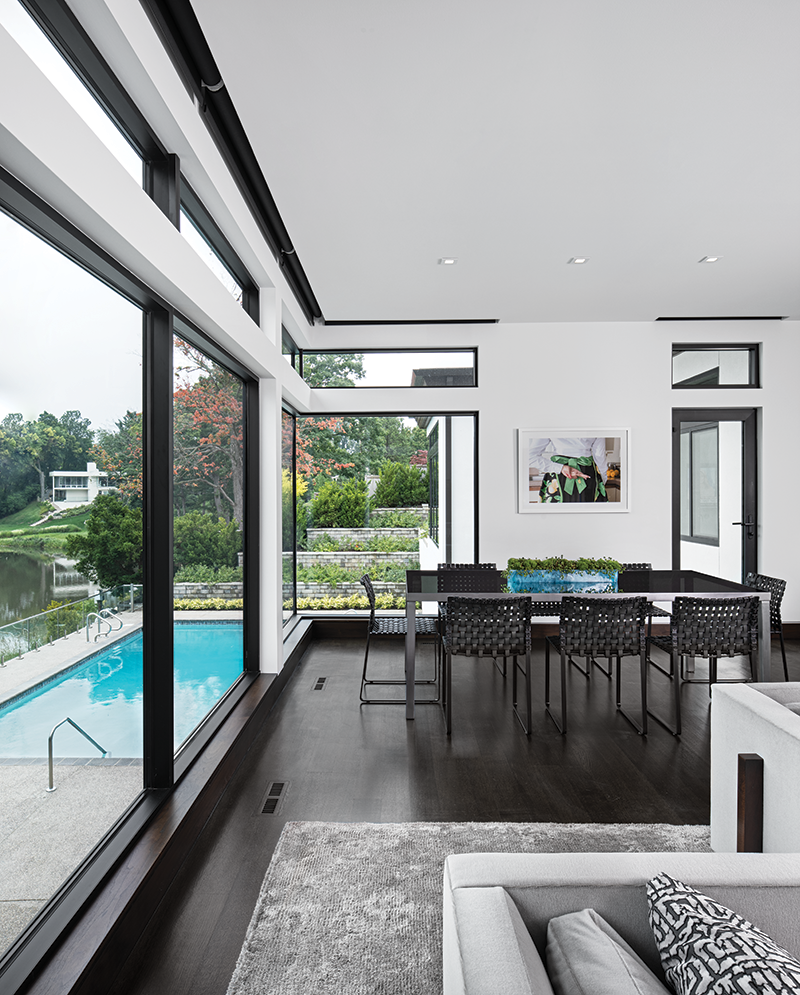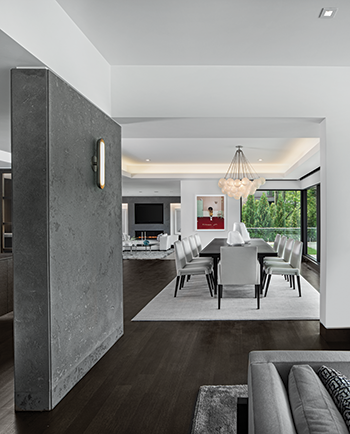
Four years ago, while in the process of decorating a couple’s Bloomfield Township home, interior designer Pamela Singer Nodel, of Pamela Singer & Associates, also became their good friend. “They were the nicest, easiest people to work with,” she says. “One night while we were having dinner together, I told them, ‘You need to buy another house.’ ” As it turns out, Nodel already happened to have one in mind.
“AT FIRST, ALL I WAS PLANNING TO DO WAS PUT IN WOODEN FLOORS, CHANGE THE BEDROOM CARPET, AND PAINT THE KITCHEN CABINETS. BUT THEN WE WENT FROM PAINTING THE KITCHEN CABINETS TO GUTTING ALMOST THE ENTIRE HOUSE.”
— THE HOMEOWNER
After Nodel showed the couple photos of a ranch home that was for sale in Bloomfield Hills, the female client replied that she didn’t particularly like the house, but truly loved its lake view. “But the more I thought about it, the more into it I became and I had to have it,” she says. “At first, all I was planning to do was put in wooden floors, change the bedroom carpet, and paint the kitchen cabinets. But then we went from painting the kitchen cabinets to gutting almost the entire house. And thanks to the expertise of Pamela Singer Nodel, as well as architect Todd Young of Young & Young Architects, TSA Builders, landscape architect John Lindsay Mayer, and Perspectives Cabinetry, the rest is history.”

Formerly constructed out of stone and glass, the home’s linear façade hides all windows from the street and now features long wooden slats stained in a deep chocolate brown. In a nice touch, that slat detail has been repeated on the back wall of the foyer — which, along with its concrete floor, helps set the stage for the residence’s industrial quality.

A fabulous 52-foot by 65-foot space that includes the kitchen, eating, and living areas has 11-foot-high windows that provide a spectacular view of Endicott Lake beyond. “It’s almost like a loft,” the homeowner says. “What I love the most is that everything is so open.”
“The lady of the house hates color,” the designer says, “so the home’s entire color scheme is black and white, with touches of gray. The choice of gray stems from her love of concrete, which we also utilized for the fireplace wall in the living room, the room dividers, and the top of the 14-foot-long kitchen island. The architect said he didn’t want it to look like a fire sale of concrete, and it certainly doesn’t.”
Due to the couple’s two very large dogs, most of the fabrics used throughout the home had to be both washable and durable. In the main room’s seating area, two sofas and two matching chairs from Baker, upholstered in an indestructible gray mohair fabric, encircle the cocktail ottoman. And in that room’s dining area, the chairs that surround the wood Baker table have been upholstered in a Pleather that looks like silk so they can be washed with a sponge.


Speaking of the pets, a 10-foot by 11-foot room, complete with a dog shower, pet supply cabinet, and concrete ledge (designed to hold four different pet bowls) has been created not far from the all-glass garage located at the home’s south end. “We made the garage all glass because my husband loves cars,” the homeowner says. “You can only see it from the living room, and not from the outside.”
A beautiful powder room features a linear, charcoal gray matte glass tile wall, while a floating stained wood surround encases the white floating sink.

In the step-down living room, two classic black leather Barcelona chairs and a glass-and-steel cocktail table, all of which were originally located in the owner’s childhood Huntington Woods home, mingle with a custom-made sectional sofa. A picture window overlooks a very long walled garden that has been planted with multiple rows of lush green bamboo. Two colorful photographs by Vee Speers, the Australian photographer renowned for her wonderful painterly portraits, flank the concrete fireplace surround. Due to the couple’s fondness for people and photo realism, an outstanding collection of colorful, people-oriented photography, most of which was purchased from the Cranbrook Art Academy, can be found throughout the residence.
Says Nodel: “The couple literally let me build my dreamhouse. If I were to build a house, it would be this one, exactly.”

BUYER’S GUIDE
INTERIOR DESIGNER
Pamela Singer Nodel, Pamela Singer & Associates, Birmingham, pamelasingerdesign.com
BREAKFAST AREA
Artwork Consultation – Julie Rothstein, Franklin
Centerpiece – Lori Karbal, Birmingham
Chairs, Dining – Holly Hunt
Flooring – Wood, Thomas Sebold & Associates, Bloomfield Hills
Table – Jan Campbell, Birmingham Glass & Mirror, Royal Oak
DINING ROOM
Artwork Consultation – Julie Rothstein, Franklin
Centerpieces – Baker Furniture, Michigan Design Center, Troy
Chairs, Dining – Artistic Frame
Chandelier – Apparatus
Countertop – Zinc, Line Studio Detroit, St. Clair Shores
Foldable Glass Doors – Thomas Sebold & Associates, Bloomfield Hills
Lighting, Ambient Ceiling – Thomas Sebold & Associates, Bloomfield Hills
Rug – Stark Carpet, Troy
Shelving, Display – Birmingham Glass & Mirror, Royal Oak

FAMILY ROOM
Furniture – Baker Furniture, Michigan Design Center, Troy
Ottoman, Cocktail – Holly Hunt
Pillow Fabric – Holly Hunt
FOYER
Artwork Consultation – David Klein Gallery, Birmingham
Bench – Artefacto
Flooring – Cement, Line Studio Detroit, St. Clair Shores
Front Door – Thomas Sebold & Associates, Bloomfield Hills
Wall Treatment – Plaster, Steve Kaz
KITCHEN
Appliances – Specialties Showroom, Berkley
Cabinetry – Perspectives Custom Cabinetry, Troy
Countertops – Ciot, Troy
Flooring – Wood, Thomas Sebold & Associates, Bloomfield Hills
Lighting – Apparatus

LIVING ROOM
Artwork Consultation – Julie Rothstein, Franklin
Chairs, Leather – Vintage Knoll
Fireplace – Concrete, Line Studio Detroit, St. Clair Shores
Glass Works – Lori Karbal, Birmingham
Pillows, Accent – Tennant & Associates, Michigan Design Center, Troy
Rug – Stark Carpet, Troy
Sculpture – France
Sofa – Baker Furniture, Michigan Design Center, Troy
Table, Coffee – Vintage
MUD/PET ROOM
Bowls (built-in) – Thomas Sebold & Associates, Bloomfield Hills
Cabinetry – Perspectives Custom Cabinetry, Troy
Flooring – Ciot, Troy
Wall Treatment – Ciot, Troy
POWDER ROOM
Tile – Virginia Tile Co., Michigan Design Center, Troy
Vanity – Custom design by Pamela Singer Nodel, built by Perspectives Custom Cabinetry, Troy
|
|
|






