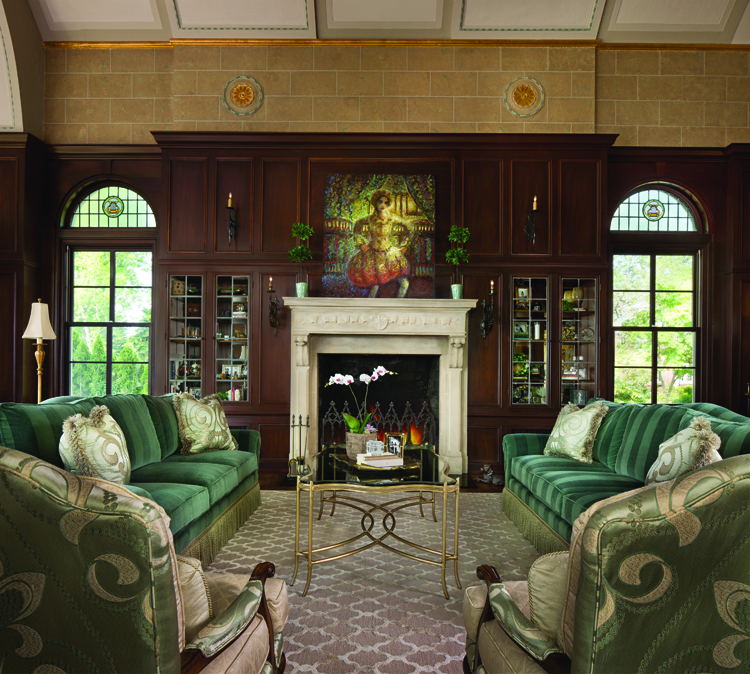
After much searching, newlyweds Marty and Belinda Tibbitts purchased their Grosse Pointe Park dream home five years ago. The couple, who had dated in high school and again in their mid-20s, reconnected years later and blended their collective three children into one family. Moving into first one and then a second rental while renovations went on, the family finally moved back in last October.
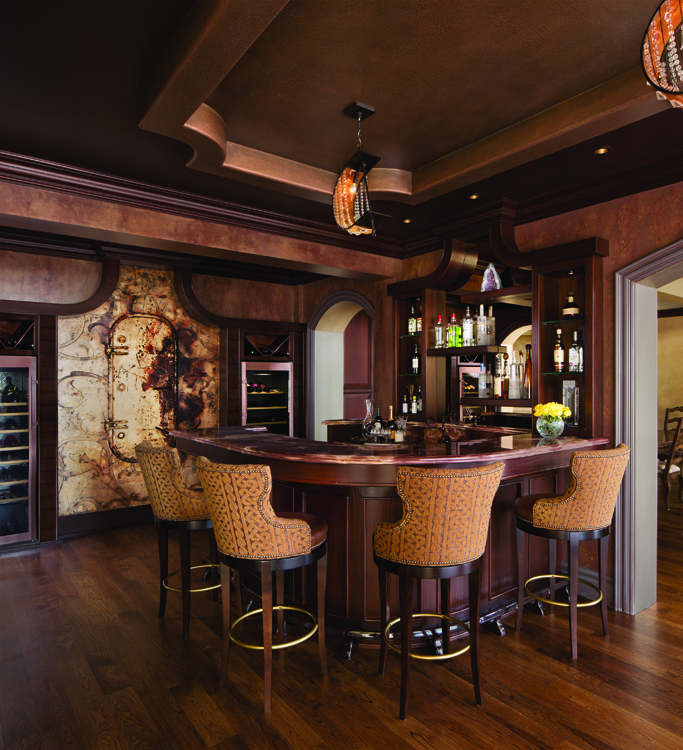

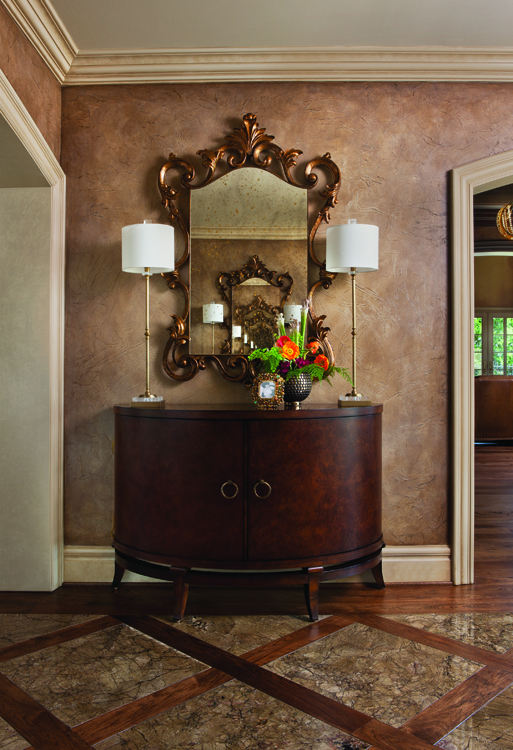
“It still has a long way to go,” Belinda says. “I think it will always be a work in progress.”
Purchased from Alto Reed, saxophonist for Bob Seger’s Silver Bullet Band, the house was home to many parties over the years. “Kid Rock played a concert here,” Marty says. “He came in his helicopter with Pamela Anderson. Everyone has a story about this house.”
Built in 1926, the home was fashioned by architect Robert O. Derrick, who would go on to design both The Henry Ford’s Henry Ford Museum and Lovett Hall, in Greenfield Village, the Detroit Federal Building, and the Hannan Memorial YMCA, as well as a number of stately homes throughout Detroit and the affluent suburb of Grosse Pointe Farms, where he lived. Derrick was known for specializing in period styles, particularly Colonial Revival, and the Tibbitts’ home — just feet from the shores of Lake St. Clair — has an exterior clad in the stucco walls, red-tile roof, and arched doorways typical of Mediterranean Revival, which have been popular in the coastal resorts of Florida and California since the style made an appearance in the Panama-California Exposition in 1915.
Unique to this home, however, was that the interior retained elements of Derrick’s affinity for Colonial Revival, whose roots in the Georgian architecture of Great Britain are still seen in the grand formality and symmetry of this home’s music room, originally fitted with a floor-to-ceiling pipe organ. “It was the first time during our home search that we really fell in love,” Belinda says. “We walked into this room and were just, ‘Wow.’”
The music room, almost the width of the home, today encompasses the dining room, a fireplace-centered living room, and a cozy sitting area with views of Lake St. Clair. Although the couple was struck by its grandeur, formal is far from their style — the room, for example, is sometimes used for karaoke (“It’s got great acoustics, after all,” Belinda says) and the entire bar area, designed and built by Frank Pirrello, of Focal Pointe Design, was fashioned around an antique ship door installed in the wall.
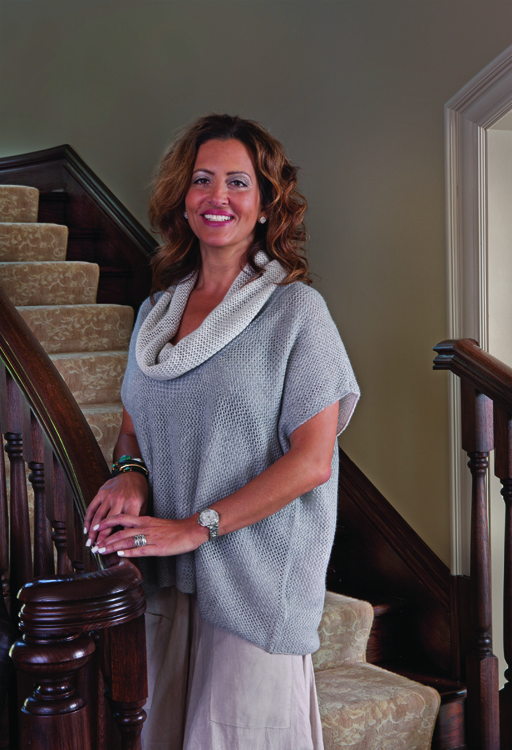
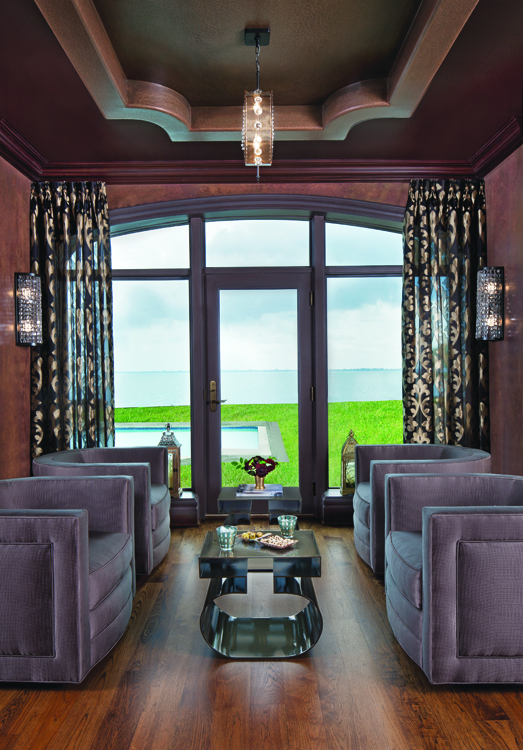
After a long search for a designer, during which Belinda’s primary concern was that they find someone who wouldn’t create a house that looked “like a Laura Ashley dress when it was done,” she found Ann-Marie Anton.
“Belinda called me and said, ‘I just bought a really big house,’” remembers Anton, designer and owner of It’s Personal Design in Grosse Pointe Woods.
“I found Ann-Marie online,” Belinda says. “I had never worked with a designer, and I had tried doing this myself, but it was too much.”
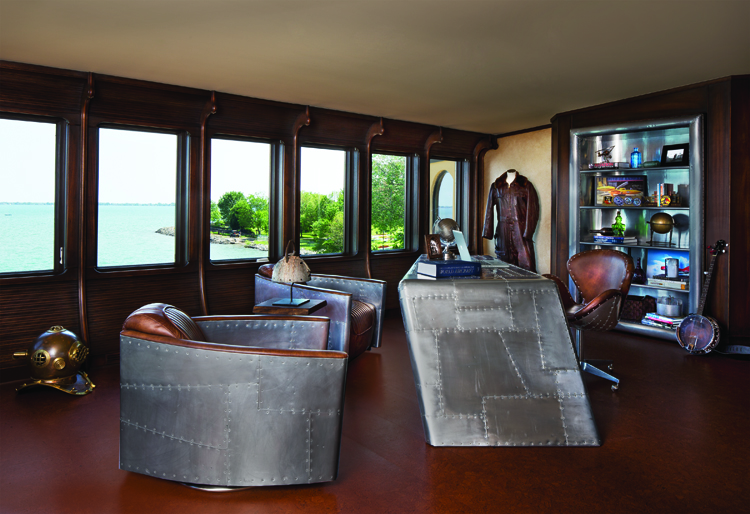
I was 5 or 6 years old when I embarked on my first sleepover at a friend’s home. But it never happened, at least technically speaking. Rather than spending the night, I left my pal at about 9 p.m. when, at my behest, my mom came to get me.Why? Well, it was all about the surroundings. First of all, my friend’s parents seemed ancient to me (they probably were in their mid-40s, but they came across as so much older than that). In addition, I just wasn’t into their antiques-filled, dark home. My friend’s bedroom wasn’t cheery, the floors were cold, adornments were sparse, and I wanted out. Although the idea of spending the night away from home had seemed like an exciting adventure, I wasn’t comfortable there and, as a result, my heart was not into it!Fast-forward four years or so. I went to Albany, N.Y. (alone!) to visit my godmother, a single woman. She was an administrator at a nursing school and lived near a hospital in an apartment that was strikingly similar to a college dorm. I slept on a cot that hovered above a 1960s brown industrial-style floor. I loved my godmother dearly, but I couldn’t wait to get out of her meagerly decorated, small apartment.A few years later, I was visiting a good friend in Ohio, again without my parents! Talk about being homesick. Every night when we went to sleep, I prayed that the next day would zoom by so that I could finally go home. Although I missed my family dearly, I must admit that I also was anxious to get back to my own bedroom and its blue furnishings, light-blue bedspread, thick powder-blue carpeting, and crisp white drapery trimmed with lime-and-blue tassels.When my head meets the pillow, I want to feel at peace. Cold floors — not to mention too much practical and not enough pretty — won’t inspire any sweet dreams. When I think about great guest rooms or boutique hotels I’ve stayed in, I can honestly say I’ve had the best sleep in rooms featuring top-drawer bed linens, interesting art, and chic appointments.This issue is a veritable treasure trove of lovely bedrooms, from children spaces to master suites to guest/nanny quarters. I guarantee if you hit the hay in any one of these rooms, your sleep score will soar.I remember telling Lauren Tolles, founder of Maison Birmingham and co-owner of KSI, that I’d be happy to be her nanny. When she gave me a tour of the third-floor nanny quarters in her Birmingham home, I was thinking, I do love kids! Seriously, it’s that nice, with marble finishes, contemporary furniture, and a lovely ambiance. Another spectacular guest apartment can be found at the home of interior designer Ann-Marie Anton’s parents. Anton, who runs It’s Personal Design in Grosse Pointe Woods, fashioned a caregiver apartment — which has been used by visiting family and friends — as a self-contained space that boasts an urban vibe. And it has its own entrance!Then there’s the Seattle guest room designed by Anna Versaci, of Anna Versaci Design in Beverly Hills, Mich. Floral wallpaper, yellow velvet pillows, black walls, and a Mid-century-inspired George Nelson Ball Bubble pendant create a look — and feeling — that’s just perfect.Whether you’re interested in updating a guest room, master suite, or child’s bedroom, this issue is packed with ideas for creating welcoming spaces that are guaranteed to produce a good night’s sleep, complete with visions of sugarplums and other lovely things.Before we know it, the winter holidays will arrive — and, with them, kids’ sleepovers and overnight guests. Are your bedrooms ready?
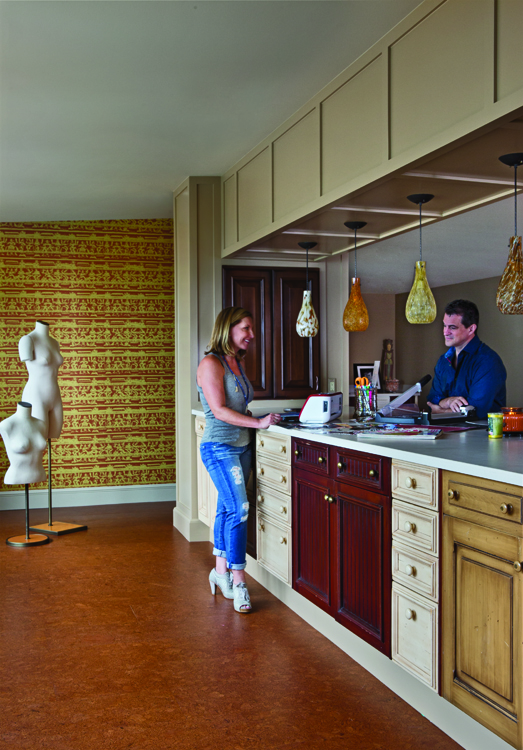
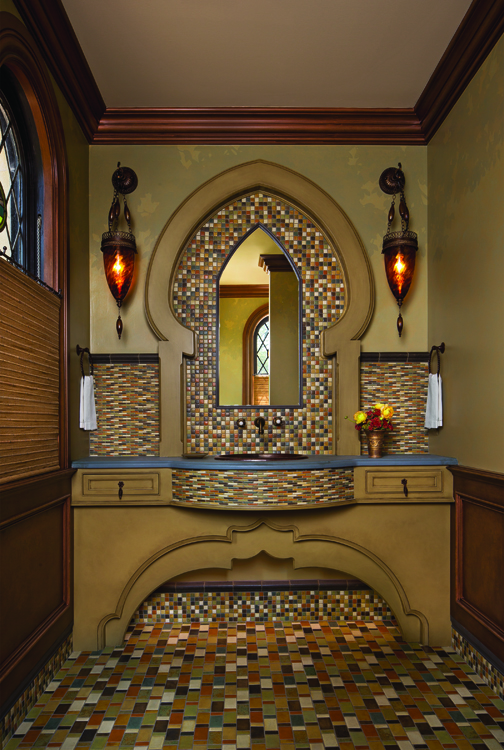
Anton, who last year was honored with a first-place Detroit Home Design Award for Traditional Master Bedroom and this year was recognized in the Specialty Room category, was the perfect match for Belinda. “She’s a very cool, laid-back person,” Anton says. “She’s got a really funky style, and she’s drawn to the out-of-the-ordinary.” Anton was right at home with the funky, yet at the same time she felt comfortable paying tribute to the grand elements of the home, like the soaring 22-foot ceilings of the wood-paneled and stained-glass-windowed music room. She created cohesion by carving out intimate niches, in palettes from muted neutrals to Moroccan-influenced metallic mosaics, tied together with textures and patterns in similar families. “I try not to zero in on an aesthetic,” says Anton, who is equally skilled with traditional elements, animal prints, and with mixing it all up in a way that works. “I listen to what my clients want and work with them to achieve that result. I think Belinda felt comfortable with me because of that.”
During the renovation, which began with the music room and snowballed into transforming the original 5,000-square-foot house into almost 14,000 square feet, including the addition of an entire third floor, Belinda and Anton were practically attached at the hip — and they became close friends. “We once spent 10 hours at Herald Wholesale” Belinda says. “I learned a lot from Ann-Marie.” Together, the pair created spaces with standout elements. They recruited a team that worked with their specific vernacular of almost-anything-goes — including architect Lou DesRosiers, who created a flow with the additions; artist Greg White, who did decorative painting and faux finishes, as well as an oil painting over the music room’s fireplace; and Legendary Millwork’s Dale Batten, who did all the finished carpentry work and owns Restoration Tradesman Corp. (he was also general contractor for the project). “The project evolved,” Anton says, “but Belinda’s playful spirit encouraged me to think outside the box, to create a unique but cohesive result.”
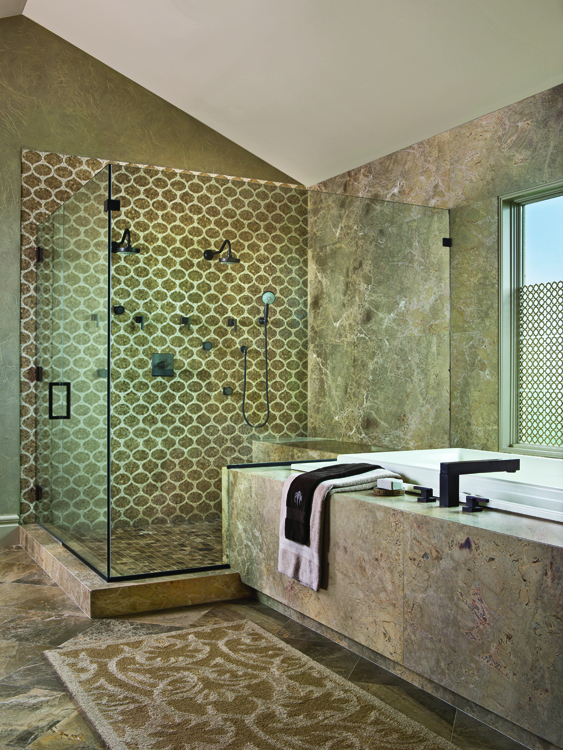
1: Go green with HICKORY WHITE’s Hunter Wing Chair. $3,726 suggested retail; To the Trade, RJ Thomas Ltd., Michigan Design Center, Troy, hickorywhite.com, michigandesign.com.2: Create a rich, luxurious look with FARROW & BALL’s Imperial Purple paint. Starting at $110/gallon, farrow-ball.com.3: FARROW & BALL’s Rectory Red packs a punch. Starting at $110/gallon, farrow-ball.com.4: Topped with semiprecious blue stone, AERIN’s Lucas Coasters add a sophisticated touch to the table. $350/set of four, Neiman Marcus, Troy, aerin.com, neimanmarcus.com.5: SCHUMACHER’s Samarkand Ikat Fabric in Emerald is bold. To the Trade, Schumacher, Michigan Design Center, Troy. michigandesign.com, schumacher.com.6: Hugh O’Donnell’s “Naples 8” at CYNTHIA BYRNES CONTEMPORARY ART defines vibrant. $4,7450, cynthiabyrnes.com.7: Serve up style with this Twilight Serving Bowl by ARHAUS. $89, Ann Arbor and Troy, arhaus.com.
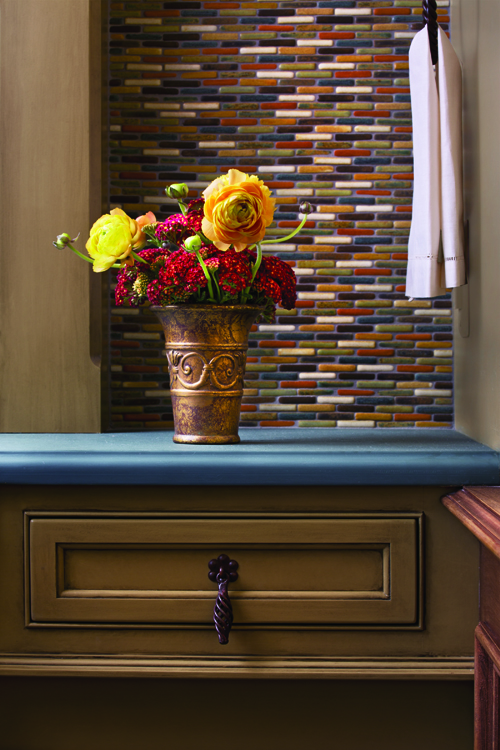
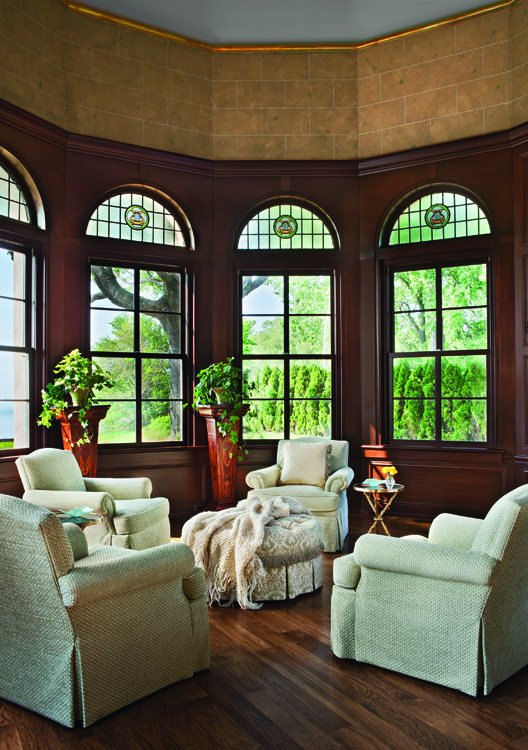
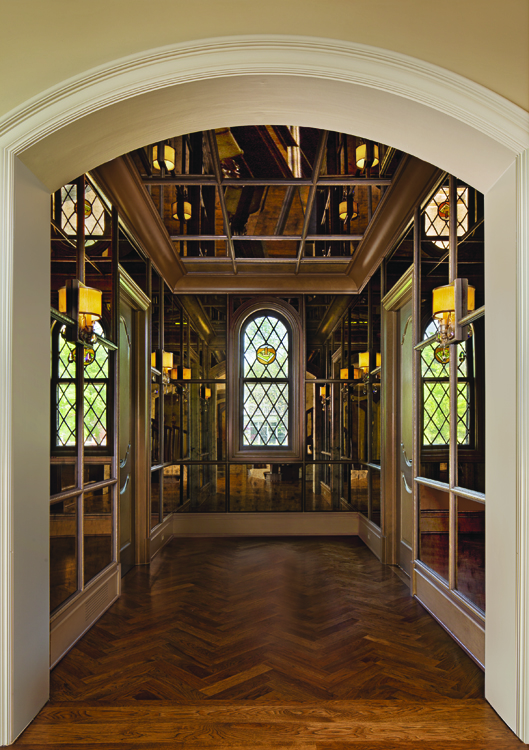
1: Soft and lightweight, LOCKWOOD’s Oversized Tie-Dyed Turkish Towels are hand-dyed and finished with knotted fringe. $49.95, lockwoodshop.com.2: EVANGELINE’s Mohair Throw (shown in Moss) is like a cherished sweater reincarnated. $297, Neiman Marcus, Troy, evangelinelinens.com, neimanmarcus.com.3: The classic Sheepskin Throw goes bold in Navy, by SERENA & LILY. $198, serenaandlily.com.4: Cozy up with the Wellington Plaid Throw Blanket from ANTHROPOLOGIE. $128, multiple locations, anthropologie.com.5: Naturally soft and artfully woven, RH’s Belgian Linen & Wool Factory Stripe Throw in Camel is a winner for fall and beyond. $399, Troy, rh.com.6: SERENA & LILY’s Albion Mohair Throw in Yarrow is a go-to for warmth and color. $448, serenaandlily.com.7: This Chunky Knit Throw from ARHAUS features pom-pom edges and an icy blue hue. $79, Ann Arbor and Troy, arhaus.com.
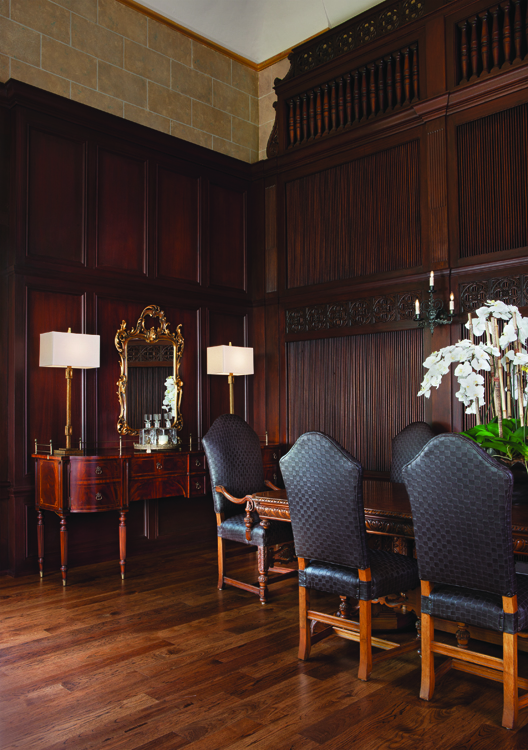
|
|
|






