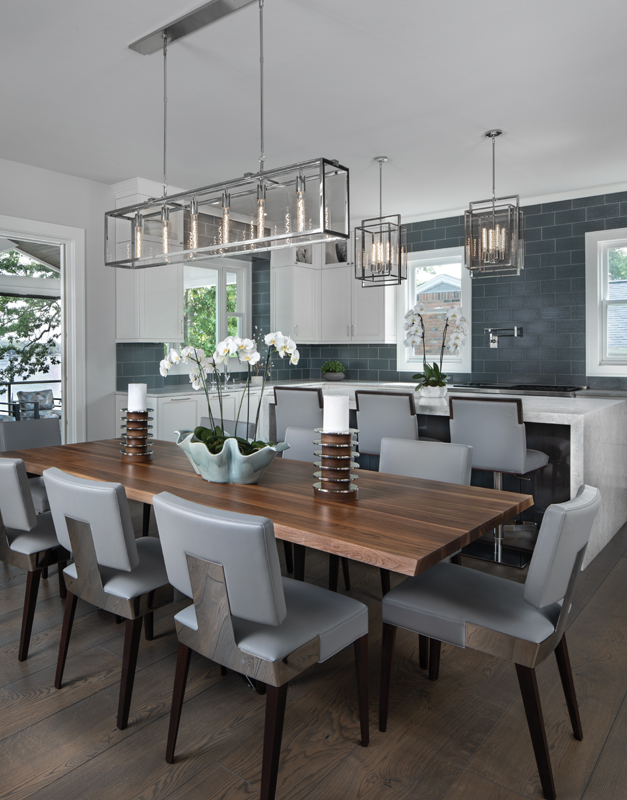While downsizing may be the norm once the kids start to fly the coop, Laura and Nemir Nadhir chose to go a different route. After living on Pine Lake for 20 years, the couple opted to tear down their original home and start from scratch on the same property. Working with Jennifer Asmar of Asmar Interiors in Troy, their decision delivers a more spacious and incredibly special dwelling for the whole family to enjoy. The time was right for the Nadhirs to build a stunning custom residence, which Asmar describes as “a transitional cottage lake home with contemporary transitional interiors.” An open floor plan throughout the 5,300-square-foot structure (not including the lower-level walkout) suits the couple’s lifestyle. “They wanted to make sure that nothing felt disconnected and there was a nice flow to accommodate family and friends,” she says. “They wanted everything to be beautiful, but functional. What’s a space if you can’t use it?”

Like the rest of the rooms, the hub of the home is filled with winning combinations like the white Shaker-style cabinets joined by Thermofoil cabinets with a high-gloss flat panel design that frames the Sub-Zero fridge. Asmar says Nemir favors transitional elements, while Laura prefers contemporary. She explains: “I wanted to marry the two together in a way that made sense, so both of them felt at home.”
Soothing hues like blue and gray speak to the waterfront setting. “They want it to feel like a lake house. That’s how they use it,” Asmar says. Calcite kitchen counters complement the textured glass tile backsplash, which touches the 10-foot ceiling. Other distinctive details include adjustable bar stools imported from Italy and a walnut dining table with a live edge.

Expansive windows overlook the lake, and lighting plays a major role throughout the house. In the great room, a series of polished nickel rings from Ralph Lauren were assembled to form a custom fixture that makes a statement without blocking the view. Another wow factor comes from the custom-designed marble fireplace flanked by floor-to-ceiling walnut built-ins with glass shelves. “When you do things that are impactful, you can hold back in certain areas to appreciate what you’ve done,” Asmar says of the chosen focal points.
Plush velvet sofas offer a comfy place to sit. “The homeowners wanted soft and comfortable,” Asmar says. “My whole goal was to create livable spaces.” Swivel chairs offer flexibility when entertaining. “You can turn around and have a conversation with people at the dining table; you don’t feel like you’re not part of the party. Everybody feels all together,” Asmar says.

A polished nickel-and-crystal light fixture sets the tone for the bar area, where a microdiamond backsplash accents the dark cabinetry. Customized storage and a Scotsman icemaker are among the deluxe details that contribute to the well-appointed space.
Another fun destination is the semi-enclosed porch with hidden retractable screens, a stained pine beadboard ceiling, and infrared heating. Featuring dining and lounge areas, the cozy space with scenic views has access to the master bedroom and a stairway that heads straight to the private all-sports lake below, where more outdoor living awaits at a lower-level dining area and fire pit.

The main floor master bedroom shares the one long main balcony off the kitchen, and overlooks the water. Inside, a custom-upholstered bench and panel draperies are paired with a Vanguard bed and nightstands from the RJ Thomas showroom at Michigan Designer Center in Troy. Custom bedding was made with Pindler fabrics.
Laura’s custom closet has Shaker-style cabinets, a marble countertop, and a crystal-and-silver-leaf fixture. “She wanted it to be like jewelry,” Asmar explains. Open storage lets Laura display her pretty collection of handbags and shoes, while workout clothes are neatly folded on shelves behind a full-length mirror.

With a total of five bedrooms, five full baths, and three half baths, the couple gets to enjoy the personalized details their previous home didn’t have, like ample storage and multiple bathrooms on the main floor. “I wanted my own closet and my own bathroom,” Laura says. Details were important to Laura, and Asmar delivered them from start to finish. “She’s an amazing designer to work with; she’s authentic, she worked with a budget, and she worked very well with the other trades,” Laura says. “She was very involved in all of the details of the home, every step of the way.”

The end result won the couple over. “They deserve it and they’re so happy,” Asmar says. When the couple made the decision to build, they had the future in mind. “We did it for our now-grown kids and our kids’ kids,” says Laura, who admits she’s looking forward to grandchildren at some point. For now, the couple’s children have settled into the new digs: one son returned from out of state, another returned from college, and their daughter commutes to a local college.
“It’s a very family-oriented home. Everyone congregates here,” Laura says. It looks like this is one splendid nest that won’t be empty, after all.

IN THE DETAILS – RESOURCE GUIDE: Interior design, Jennifer Asmar, Asmar Interiors, asmarinteriors.com,Troy. Architect, Martini-Samartino Design Group, teammsdg.com, Troy. Builder, Tobias Construction, tobiasconstruction.com, West Bloomfield. Cabinets, Designs Unlimited Custom Cabinetry, designsunlimitedonline.com, Birmingham. Tile, Ann Sacks, Troy. Most of the lighting is Visual Comfort from Herald Wholesale, Troy. Many of the furnishings are from Michigan Design Center, Troy, such as the great room chairs, Henredon Interior Design Showroom. Custom rugs, Professional Rug Works, Troy. Engineered wood flooring from Norway, Everlast Floors, everlastfloors.com, Troy. Ceiling fans, Savoy House, savoyhouse.com. Exterior hardware, Rocky Mountain Hardware, rockymountainhardware.com. Exterior lighting, Northeast Lantern, northeastlantern.com.
|
|
|







