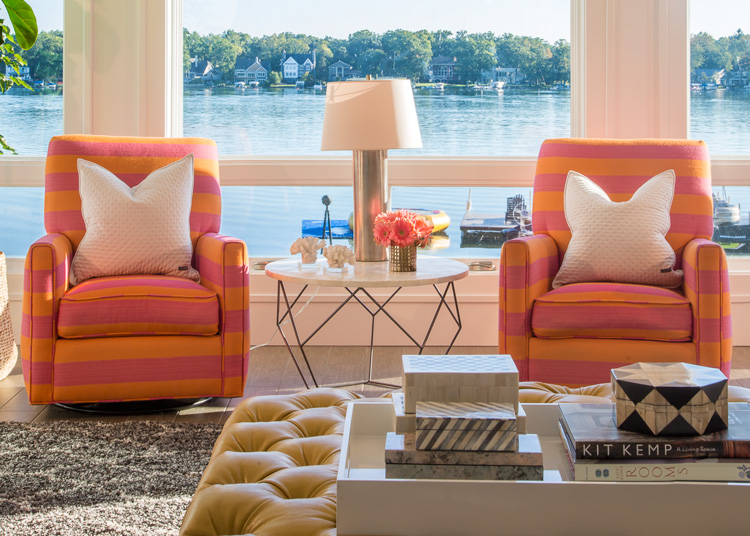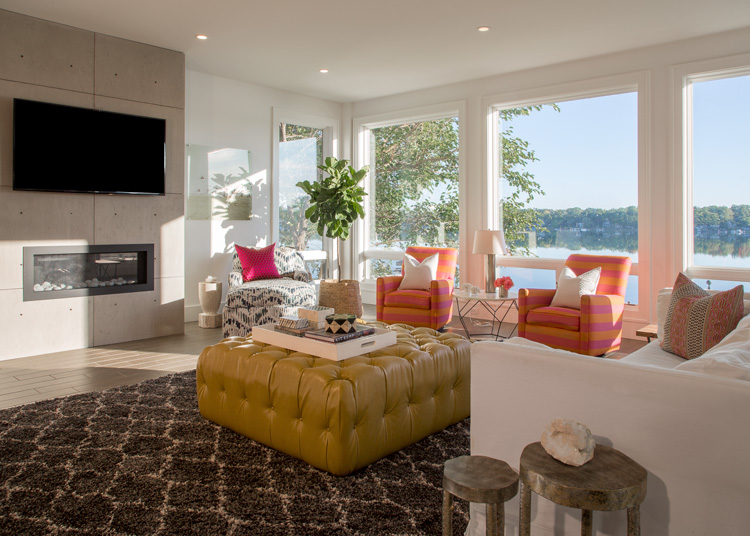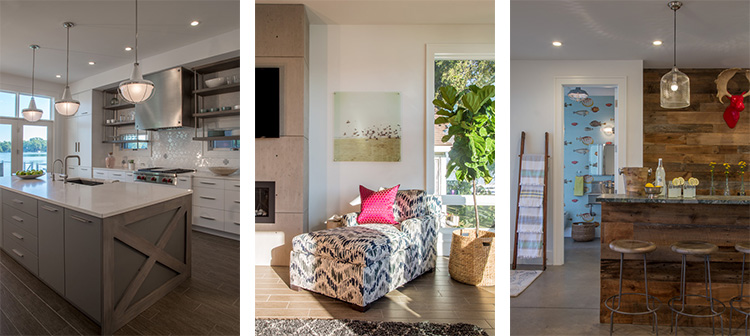
Kim Viviano’s husband, Nino, has always wanted to live on the water. So the couple, who live in Bloomfield Hills, began looking for a summer home Up North.
“We looked there for a while,” Viviano says, “but the drive always just seemed like a headache to me.”
So she suggested to Nino that they look nearby. “There are so many lakes in West Bloomfield,” she told her husband. Nino didn’t believe her; his response was, “That’s ridiculous!”
Viviano enlisted the help of her realtor, Sara Lipnitz, who started looking around Cass Lake. Finding it too crowded, she suggested they try Union Lake — and the couple fell in love.
“It’s a ‘family’ lake,’’ Viviano says. “It’s not as busy (as Cass Lake). You feel like you’re away on vacation, but you’re only 15 minutes from Orchard Lake Road.

“My friends said, ‘You’re crazy, It’s so close to your house.’ But now three of them have bought homes on that lake, too,” she laughs.
The house was finished two years ago. Each year, the family (including golden retrievers Charlie and Jules) packs up, drives 20 minutes from their “main house,” and settles in for the summer.
Once they’d found the property, tucked away down a gravel road far from the beaten path and with spectacular views of the lake, Viviano set out to create a summer home that would do its surroundings justice. She had very specific ideas about how she wanted it to look, but she says the most important thing was how it felt.
“My goal was always to be the house everybody comes to,” says the mom of two boys, ages 15 and 17. “I love that my kids and all their friends are here. I love knowing where they are. And I love having our friends and family with us all summer long.”
Although the family’s “school year” home has more traditional details than the lake house, Viviano says both are rooted in her penchant for clean, simple lines.
Tapping architect Patrick Dyke, owner of Patrick Dyke Collaborative in Birmingham, Viviano and Lipnitz came up with a design inspired by Viviano’s love of homes in the South — “the metal roofs, the (James) Hardie siding,” she says. “If I can’t live in the South, I want it here. And looking at lots of different images, I realized that what I wanted was a modern farmhouse.” So the team, along with builder Pete Alshab, of AP Builders in Bloomfield Hills, fashioned a farmhouse by the lake.
“It’s truly a lake house. When you walk in, the lake is the first thing you see, and it’s everywhere. ” — Kim Viviano
Everything about the house takes its cues from its surroundings. Perpetuating the easy and organic, Viviano’s home shares some basic design elements with a classic farmhouse: gabled roofs, simple lines, light tones, and, above all, functionality. “The massing of the house is reminiscent of an East Coast farmhouse, with layers of space responding to the subtle angle of the lot to maximize the lake view,” Dyke says.

Viviano had worked with Michelle Mio — designer and partner with Rariden Schumacher Mio Interior Design in Birmingham — and Dayna Flory Rasschaert — then a designer with the firm — on a handful of homes over the years, and the designers were invited to collaborate on this new project. Eventually, Rasschaert branched out on her own, opening Dayna Flory Interiors in Bloomfield Hills, and Viviano followed her.
“Dayna has a clear understanding of what my style is, and she has an eye for color that I’ve never seen before,” Viviano says. “I loved the idea of a white background with pops of color everywhere, and she knew that I love orange and yellow. She began putting the palette together from there.”
Ebbing away from the stark white, Rasschaert added the lightest shades of pale gray — softly reminiscent of lake blue, but with an industrialized edge — to serve as a backdrop to the home. Viviano’s oranges and yellows emerge in details everywhere, but in Rasschaert’s hands they’re paired with juicy fuchsia, textural gradients of gray, and mixes of horizontal and vertical patterns. All fabrics are indoor/outdoor, and many are by Pindler & Pindler, for stress-free beach living. An enormous mustard-yellow ottoman in the great room is covered in easy-maintenance faux leather, beckoning wet kids and dogs to lounge.

A wall in the great room is crafted of concrete tiles, creating a floor-to-ceiling fireplace surround. The concrete stretches into the informal dining room, where a concrete-top round table on a wood base, surrounded by lightweight orange chairs chosen by Mio, anchors the room. A full wall, covered with custom wallpaper by the Detroit Wallpaper Co., proclaims the family’s motto to all guests: “We’re glad you’re here.”

In the kitchen, that philosophy is embraced with open shelving, open counters — even a glass-front Sub-Zero refrigerator. “My goal was for everybody to be comfortable,” Viviano says. “I wanted it to be user-friendly. I didn’t want people to have to ask where the glasses are — I want them to come right in and make themselves a cocktail.” The plein-air details also deliver an industrialized effect, as does a structural support beam painted silver and piping used as shelf supports, keeping the “farmhouse” modern and fresh.
“Kim’s love for design and excitement toward pushing the envelope with color and industrial style drove the dramatic elements for the space,” Rasschaert says. And it doesn’t stop on the first floor. On the second floor, the master suite and guest bedrooms feel like a luxury hotel on Martha’s Vineyard. On the third floor, there are kids’ bunks, a gaming system, a mini fridge, and more.
“Our record is sleeping 18 people,” Viviano says. “Last Fourth of July, it was such a great weekend. People didn’t want to drive home after the fireworks, so we made it work. Kids in the bunks upstairs, on pull-out sofas, and in the screened-in porch — and each adult had a bedroom. I love my family and friends, and I love that we get to spend so much time together.
“The house is very bright and warm and sunny. When you walk in, the lake is the first thing you see, and it’s everywhere. You feel like you’re outside. It’s my happy place.”
Adds interior designer Rasschaert: “It was a very satisfying feeling knowing the home reached its true intention — a lake home with warmth and energy that mimics the personality of the Viviano family.”
|
|
|






