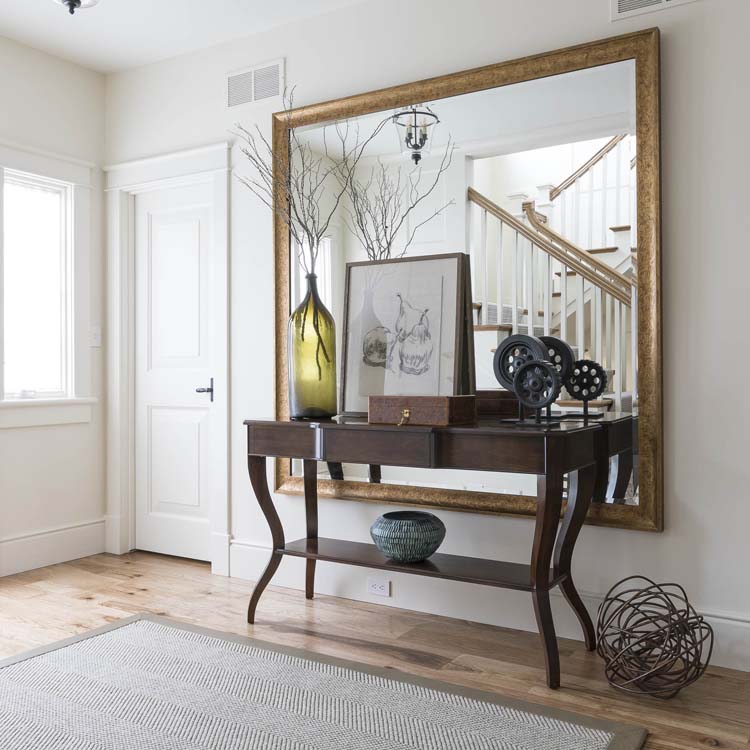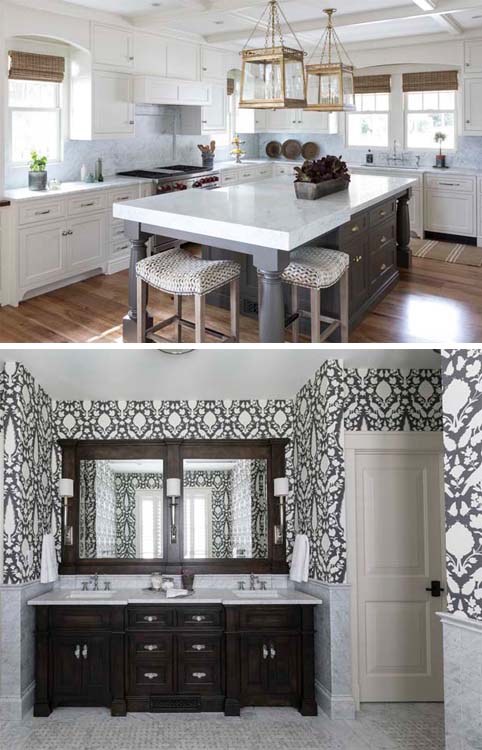If you really want a quality home, don’t ever skimp on the details. Interior designer Lisa Petrella, of Petrella Designs in Birmingham, certainly didn’t skimp when orchestrating the interiors for a recent Nantucket-style new-build project on a beautiful Oakland County lake. She and a skilled team of experts — including her senior designer, Kourtney Shammo; builder Eric Vogler, of Eric Vogler Construction in West Bloomfield; and architect Tom Holloman — turned out perhaps one of the highest-quality homes Petrella has ever had the pleasure of working on.

The project began nearly four years ago, after the homeowners purchased a lot on which they could build their dream home. After the existing home was torn down, the team rolled up their sleeves to create a haven that would be classic and traditional. The couple wanted a place where their three grown children (and, potentially, their future families) would be comfortable when visiting. Their goal was to make it 100 percent smart, with energy efficiency playing a starring role.
Although the home is new, it feels cozy and lived-in, partially because of the exterior details. The granite steps leading to the front door, for example, are some of the original steps that led to the Detroit Institute of Arts’ Woodward Avenue entrance. (The original DIA steps were renovated in the 1980s and the homeowners purchased several of the steps.) In addition, the Belgian block pavers on the home’s car court area were reclaimed from a bridge in Europe. (The old bricks were brought to Warren, Mich., to use to test tanks on the Chrysler tank test track. “It was to simulate what our tanks would face in WWII,” the homeowner says.)


But back to the home’s interior. Petrella and Shammo worked on the designs for the kitchen, dining area, great room, foyer, lower-level sports room, cigar room, master suite, and powder room. They also oversaw the guest bathrooms, bedding, and more on the second floor, and a great deal of the design in the lower level, including a unique full bath with a gardener’s touch.
In the kitchen, you’ll find marble counters and a beveled-edge marble backsplash. “We saw something similar in Chicago and thought we’d try it here,” Petrella explains. “The kitchen’s new, but doesn’t feel new,” she adds. For the lived-in appeal, Petrella used nickel hardware throughout the kitchen, but not on the island, which has brass hardware. Too much matchy-matchy and it looks like a cookie-cutter new home, she explains. The island, which has a beautiful marble top and handsome slate-gray legs and cabinetry, looks like “it’s been there a while.” Some of the cabinets, with their seeded glass, evoke an Old-World feel. Beadboard cabinet backing creates a classic ambiance, while the double pulls on the drawers are standout details.
An adjoining dining area with windows that look out to the lake is inviting, and features a banquette and a long wood table crafted by Woodland Furniture. A chic light fixture from Visual Comfort (Linear Branched, in hand-rubbed antique brass) adds warmth to the vignette, as does a collection of tramp art frames that holds photos of the couple’s parents on their wedding days.
“When you consider all the details — the fine base moldings, the crown moldings, the tile work — every level of detail is amazing.”
—Lisa Petrella
The living room flows from this space, and its Schumacher gingham drapery enhances the gorgeous lake vistas. The airy room’s palette is grays and creams, with touches of pale blue in the rug and accent pillows. Just behind the sofa is a beautiful wood table with an accompanying chair in the same gingham fabric as the draperies. Atop the table are charming antique postcards of local country clubs and hotels; nearby, a console holds a collection of antique candlesticks behind which hangs a painting of birch trees in autumn.
While the couple enjoys their together time in the great room, they each cherish their own private in-home retreats, too. The “Lazy Moose” cigar room, located beyond a secret passage that’s behind a bookcase on the top floor of the home, is one of the husband’s favorite spots. Here, he gathers with friends to enjoy cigars and beverages, and to watch sports on a large-screen television, all beneath a huge antler-style chandelier.

The wife has her fun place, too. Located outside the home, her golfer’s heaven is situated on the top floor of a charming carriage house. A golf simulator (she can play a full round of golf here, electronically), golf-ball collections, and places to relax are highlights of her getaway.
The octagonal master bedroom is wrapped in gorgeous drapery that’s controlled via remote access on the homeowners’ phones. A television pop-up console at the end of the bed, designed by Petrella and created by Vogler, keeps unsightly electronics out of sight until the homeowners wish to use them. French doors provide access to a Romeo and Juliet balcony, and side doors lead to the back deck.
Above it all is a ceiling that features hub and spoke millwork, with the flat part of the ceiling painted in a custom color — a pale green that echoes the draperies. “It’s hard to not like the great view of the lake from almost every room in the house,” the husband notes.

In the adjoining bathroom off the his-and-hers closets area is a gorgeous combination of Schumacher wallpaper (Chenonceau, in Charcoal), quality millwork, dark gray tile, and Carrera marble.
The shower features a marble herringbone pattern inset that looks almost like a piece of art, and the marble floor bases and crown moldings are impressive and elegant. Says Petrella of her installer: “Rich Horn, of RJH Tile, isn’t just an installer; he’s a true craftsman.”
More attention to detail is apparent in the foyer, where a custom-made mirror plays a starring role. “We made the mirror so that it drops below the console piece, rather than hanging just above it. I wanted the console in the mirror, so we made it extra large,” Petrella explains.
In the lower level, colorful antique signs are the first things one sees when descending the stairs. The lower level’s rustic full bath would make a gardener feel right at home, since it features garden shed-style reclaimed wood for the vanity, a stained limestone countertop that’s evocative of a garden fountain, lantern-style sconces, and pebble flooring. The bathroom’s shower is unexpectedly lined with brick; its centerpiece is a terra cotta tile installation of flower shapes, dragonflies, and honeybees by artist David Ellison. “When we finished the shower, we all stood back and said, ‘we don’t think we’ve ever done a brick shower,’ ” Petrella recalls with a laugh.

The home’s sports room houses a vast collection of baseballs, baseball cards, hockey jerseys, signed pucks, and more. Nearby is the couple’s wine cellar, complete with mosaic artwork by Holloman that says “In Vino Veritas.” Holloman also created the mosaic backsplash in the lower level kitchen — a familiar scene of pine trees, a lake, and sailboats, just like you see when you’re looking out the windows. The kitchen and gathering area lead outdoors to an inviting patio, complete with a compass rose inset, a gorgeous fountain, and a fireplace.
“When you consider all the details — the fine base moldings, the crown moldings, the tile work — every level of detail is amazing,” Petrella says. “This was a real collaborative group of people, and everyone worked well together. I’m most proud of the substance of this home.”
Adds the husband, who’s moved several times in his life: “We built the house thinking it could be our last full-size home. We set up space for future family growth (grandchildren) and made sure we could handle the challenges of aging. Only time and family will determine how long we stay. We’ve got our fingers crossed that it’ll be for the long run.”
|
|
|






