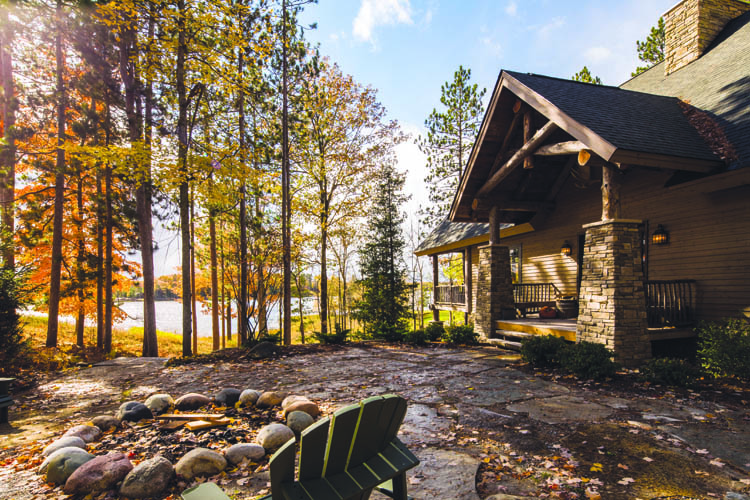
Jennifer Taylor remembers combing antiques shops throughout the Tennessee countryside as a little girl. Her parents, both from the Volunteer State, would often take Taylor to visit their southern relatives. “I have fond memories of junking with my uncle,” Taylor says. “I did my first antiquing with him and, since then, I’ve always had an interest in textured items, things with a history.”
Seven years ago, Taylor, a Royal Oak-based interior designer, called on her deeply rooted affinity for storied pieces and rustic materials to build a northern Michigan cabin replete with 100-year-old barn wood, decades-old Canadian logs, and decorative touches that evoke the quintessential “cabin getaway” — but with artistry, high taste, and quality details.
Today, welcoming, warm, and authentic appeal rings true at Taylor’s recently completed cabin, situated on a 10-acre parcel of treed, sloping land that overlooks one of northeast Michigan’s glistening inland lakes. Shaped like a U, McCollum Lake, near Curran, is ringed with a bounty of cattails, verdant ferns, and towering trees. Here and there, inconspicuous docks harbor small boats, kayaks, and other watercraft, while the occasional bald eagle catches its reflection in still waters. Bobcats, foxes, loons, deer, swans, and bear also call the area home, and seem to favor Taylor’s property because of its au naturel landscaping.
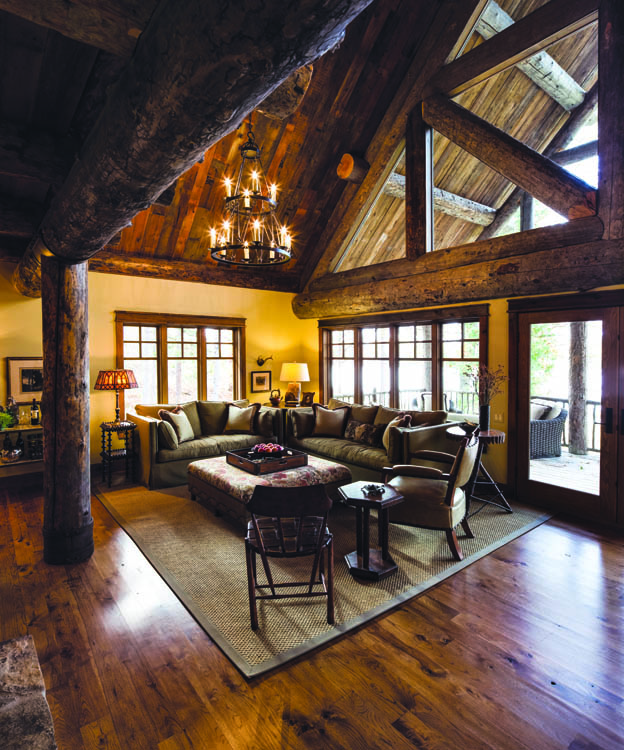
“We didn’t want a lot of outdoor upkeep, so we opted to keep it natural and (didn’t) put in grass that would have to be mowed,” says Taylor’s husband, Dr. Bill Vornberger. They both remember the day they found their slice of wooded paradise, which eventually would envelop a 3,200-square-foot cabin (including a walk-up basement).
“We stood hand-in-hand, looking out to the water and imagining what it could be,” Taylor says. She recalls it was like a heartthrob sort of feeling. The couple chose this spot on the northern rim of the Huron National Forest, about a 40-minute drive inland from Lake Huron, because it was an easy drive from Taylor’s sister’s vacation home in Comins.
At Taylor and Vornberger’s retreat, the families often gather for cards, campfires, and casting for bass while taking in the scent of white pine and the sound of the pileated woodpecker’s drumming, which cuts through the stillness.
The awe-inspiring peacefulness of the haven carries indoors, too, where friends and family almost feel as though they’re outside, thanks to large windows that extend to an inviting loft area, murals in various rooms depicting woods-and-water scenes, and rustic decorative touches. In the family room, for example, there’s a grouping of Mother Nature’s treasures, including a bat’s skeleton; in the powder room, an abandoned bird’s nest and robin’s egg sit atop a shelf.
Then there’s the timeworn barn wood that was used for trim, interior doors, ceilings, flooring, cabinetry, and more. Impressive, massive logs from British Columbia add to the classic “cabin” ambience.
The barn wood was salvaged from a barn east of Curran, near Harrisville. “I started asking around, ‘Do you know anyone who has a barn?’ ” Vornberger says with a laugh. “Then we would covertly drive by barns in the area and wonder, ‘Are they falling down?’”
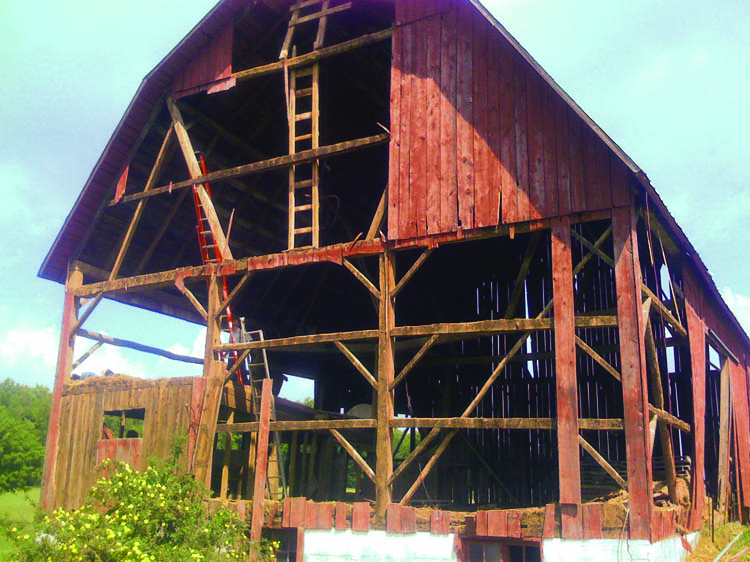 They finally found the perfect structure — a century-old beauty sitting “out in the middle of nowhere,” Vornberger says, that was in good shape. “Our electrician knew of the owner, so we contacted him and asked if we could buy it. He said sure, so we gathered up some local Amish folks and dismantled it.” (Vornberger explains that others either drove the Amish workers to the work site or he picked them up, as the Amish do not drive motorized vehicles.)
They finally found the perfect structure — a century-old beauty sitting “out in the middle of nowhere,” Vornberger says, that was in good shape. “Our electrician knew of the owner, so we contacted him and asked if we could buy it. He said sure, so we gathered up some local Amish folks and dismantled it.” (Vornberger explains that others either drove the Amish workers to the work site or he picked them up, as the Amish do not drive motorized vehicles.)
The team first cut all the supporting timbers, then Vornberger hooked a couple of wire cables around the bumper of his truck and the pull-down began. “It’s recycling at its best,” Taylor adds.
An Amish father-son team from Mio power-washed the wood, then used a wire brush to remove dirt. Finally, they applied a sealer that would make it ready to meet Taylor’s design requirements.
“My staff and I did all the drawings for everything, including where the barn wood would go and how it would be used in things like cabinetry,” Taylor explains.
Because there wasn’t enough wood from the one barn to complete the home, Vornberger found additional wood (a little grayer in tone) in the Traverse City area. That wood was used in the home’s lower level. “I got to know a lot of barn wood guys,” he says, chuckling.
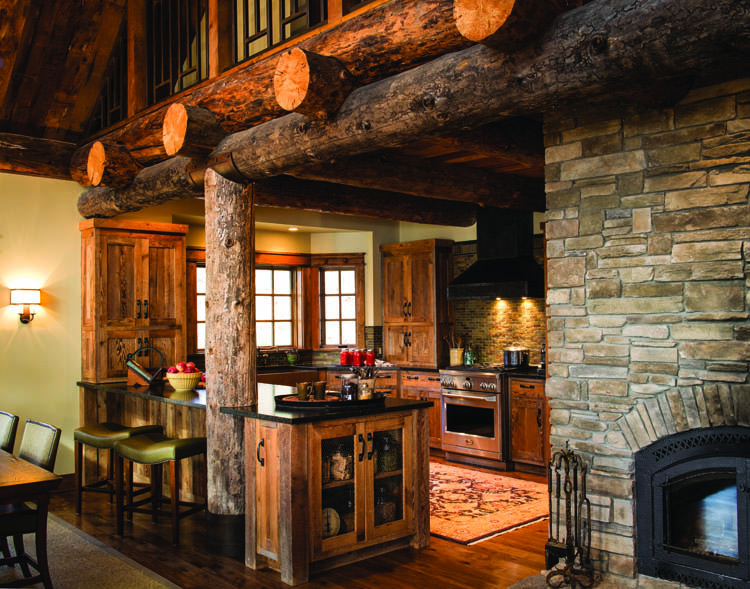
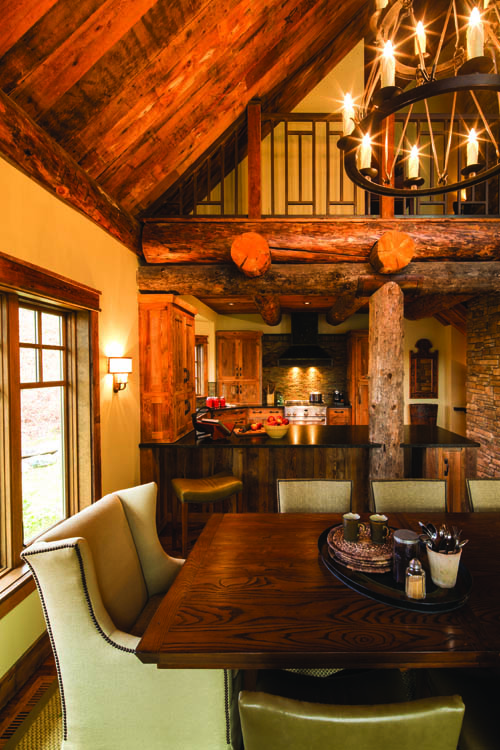
Hearth-Side – In the kitchen, the man of the house often likes to whip up family-style meals like lime-garlic marinated chicken tacos. Custom range hood designed by Jennifer Taylor Studio (JTS) and fabricated by Patra Studios. The slate backsplash is from Virginia Tile. The dining table was designed by Thomas O’Brien from hickory chair. The host chair is by Mariette Himes Gomez from Hickory Chair, upholstered in Clarence house fabric. Side chairs are Thomas O’Brien. The loft’s custom spindle/rail is by Stefani and Co. Metalworks.


Dining Among the Pines – Organic tomatoes are a family favorite, canned in Taylor’s mother’s jars // Stools are by Thomas O’Brien from Hickory Chair. Barn wood cabinetry features chicken wire from Richelieu hardware. The fireplace facade is made of hand-picked faux stone; the base is made of fond du lac stone the couple discovered at a neighbor’s home (she sold the unused pieces to Taylor). “The stone had been sitting outside for years, aging beautifully, so it was a perfect fit,” Taylor says.
Vornberger — who once was a carpenter and now is a primary care doctor based in Sarnia, Ont., Canada — enjoys creating with his hands. A typical day during the building process might find him framing the structure, installing heat, climbing ladders, researching fireplaces, working on scaffolding, overseeing tradesmen — you name it.
As for the logs, Taylor had perused several magazines before finding the type she wanted. “I didn’t want a shiny new log. I found a log expert who understood that.” He discovered the logs in Wisconsin (originally from Canada, they were killed in a fire but didn’t decay due to a lack of humidity). “With the barn wood and these logs, you get character — and you can’t duplicate that with something new,” she says.
Other special touches include the artwork by muralist Greg White of Detroit (his work embellishes the home’s four bathrooms). “I think the master bathroom is our favorite room,” the couple says, taking in the space’s large wall, covered with White’s hand-painted depiction of the area’s outdoor surroundings. “Greg is the best of the best,” Taylor says.
Tramp-art mirrors, pretty sconces from Dana Creath Designs, Ashley Norton hardware from Herald Wholesale in Troy, antique bottles, unique tile designs, a large tub, barn wood vanities, and more round out the relaxing room. Taylor found several of the home’s antiques at the Judy Frankel Antiques Centre of Troy, as well as in northern Michigan haunts like the Potato Barn Antique Mall in West Branch. “I installed the hardware in the whole house,” Taylor says. “It took forever; I was here for days. Of course, I knew that if I screwed up when putting a nail in barn wood, it wouldn’t be a big deal because the nail hole would look like it’s just another barn wood hole.”
Beyond a comfortable kitchen, dining area, and great room are a lower-level area with guest quarters, a television hang-out spot, and a barn wood pool table made by Vornberger.
More guest and family quarters await upstairs, off the loft area. A spacious room with three twin beds and a sitting area with room for playing board games and more soon will be filled with grandchildren, Taylor hopes. The stairs leading to this space feature the inside of spruce logs, which are beautiful in their untreated state. “They don’t accept stain evenly because they’re too porous,” Taylor explains, “so we left them as is.”
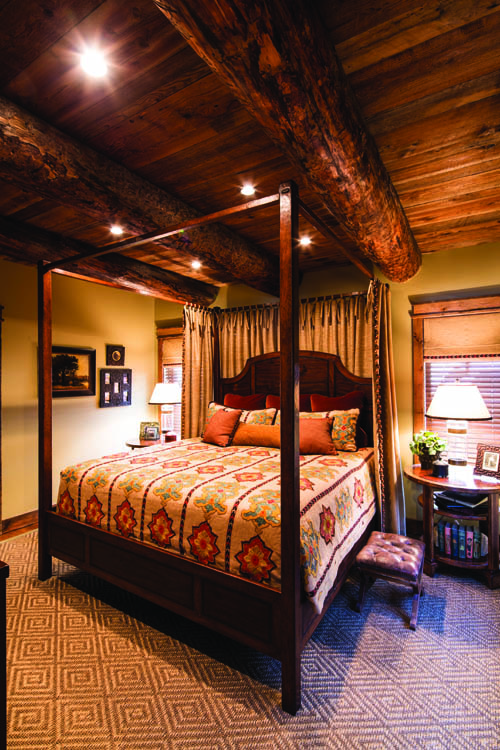
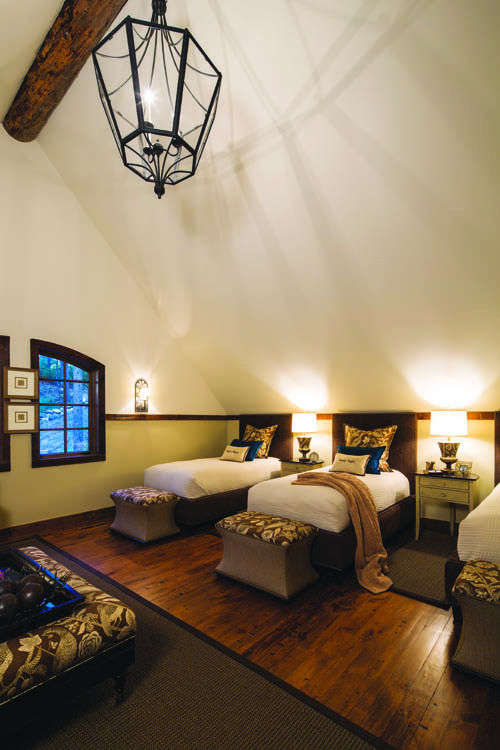

The master suite’s coverlet is from F. Schumacher & Co. The bed and nightstands are from Henredon, while the leather stool is from Judy Frankel Antiques Centre of Troy. The custom sisal area rug is from Stark Carpet. // In the loft bedrom, the rug is indoor/outdoor for durability, from Stanton.The fabric for the ottoman, bench (from Hickory Chair), and Euro shams is F. Schumacher & Co.; the coverlets are from Pottery Barn. The lamps are from Baker, Knapp & Tubbs, then handpainted by artist Greg White. The chandelier is from Dennis & Leen. The mudroom’s apothecary chest from Judy Frankel Antiques Centre of Troy is a “project,” Taylor says.“I’ve not cleaned out all the drawers yet.”

[caption id="attachment_26922" align="aligncenter" width="750"] TIFFANY GEMS Experts aren’t sure how robins’ eggs get their color. The Tiffany- blue hue is a favorite among bird-lovers.[/caption]Come April you may start seeing robins’ nests around your property, says Gretchen Giles, owner of J.J. Cardinal’s Wild Bird and Nature Store in Grand Blanc. The avid garden coach and bird-lover sells nesting platforms at her shop, if you’d like to provide a special little home for your red-breasted friends, but she says they’re also happy just finding cozy spots amid roof gutters, security lights, or trees.“They won’t live in a bird house,” Giles says. “They have to be on a flat, shelf kind of surface.”Robins’ nests are cup-style, the birding expert shares. “The female, who lays up to three clutches a year with several eggs at a time, makes the nest from the inside out, and when she’s done, she lines it with mud and then fine grass to make it soft.”Adds Holly Vaughn, of the Michigan Department of Natural Resources’ Wildlife Division: “The American Robin’s appearance after a long winter is often the primary harbinger of spring to people in Michigan. Their cheerful presence and delightful, jolly appearance earned them the title of Michigan’s state bird.”As for the eggs’ coloring — that gorgeous Tiffany blue — Vaughn says scientists aren’t completely sure why they’re that hue, but it may have something to do with “UV protection in hot summer weather,” she explains. “Because their eggs are laid in a cup nest, they’re pretty well-concealed from predators; certainly much better concealed than (the eggs of) birds that nest on the ground. The eggs (of those birds) are usually brown and speckled, to blend in with the dirt and leaf litter,” she says.This spring, if you find a young robin without feathers out of the nest, try to return the bird to the nest if you can do so safely, Vaughn says. “If you can’t return it safely, contact a wildlife rehabilitator to care for the young bird. If you see a young robin out of the nest that has lots of feathers, it will be fine without human intervention, so just leave it be — but keep your pets away.”
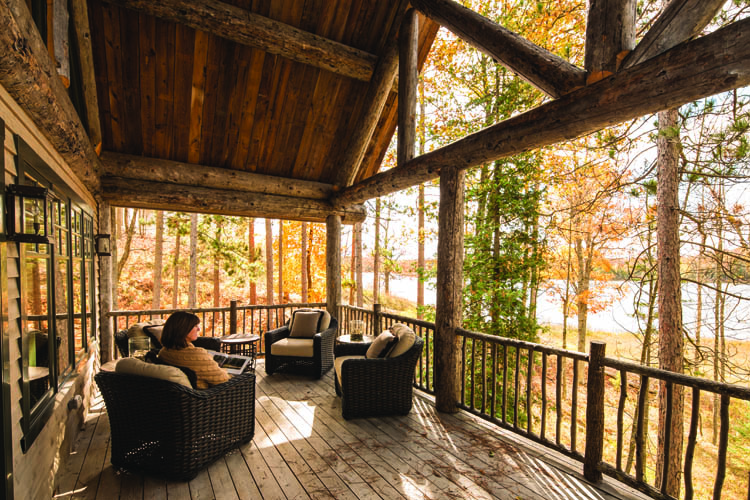
The loft’s “catwalk” area showcases the iron railing work of father-son duo Cary and Jesse Stefani, of Stefani and Co. Metalworks in Keego Harbor. “I sent them drawings and they figured out how to build it,” Taylor says. Dealing with stabilizers and various angles, the Stefanis did a “beautiful job,” she adds. “They nailed it.”
When looking back on their design journey, the couple agrees the process wasn’t always smooth-going. “When it’s deer or turkey season, or if the walleye are biting, you get some no-shows from the local workers,” Vornberger says with a laugh.
“We had a lot of workers from downstate do the finishing work,” Taylor recalls. She says the distance was a huge challenge at times. It’s a three and one-half hour drive from the couple’s home in Clinton Township to the cabin property, so supervising the tradesmen wasn’t always convenient — nor was scheduling things like an electrical walk-through. “Sometimes we’d go up and back in one day, so a lot of energy was spent in building this — not to mention the challenge of having trucks at the top of the road (a steep driveway prohibited some trucks from having access); having to carry the furniture down wasn’t easy,” Taylor says.
All in all, though, they wouldn’t change a thing. “I got to work with materials I love — old and textured — and make something beautiful out of them,” Taylor says. “I love antiques, and they all naturally meld into this look. Every bit of it was fun. I can design anything, but I had a truly good time creating this style.”
Classic, aged barn wood, well-worn timber, treasured antiques … they might be old, but in a roundabout way, they’re making new memories for this family and generations to come.
Building Sources for the Taylor/Vornberger Cabin
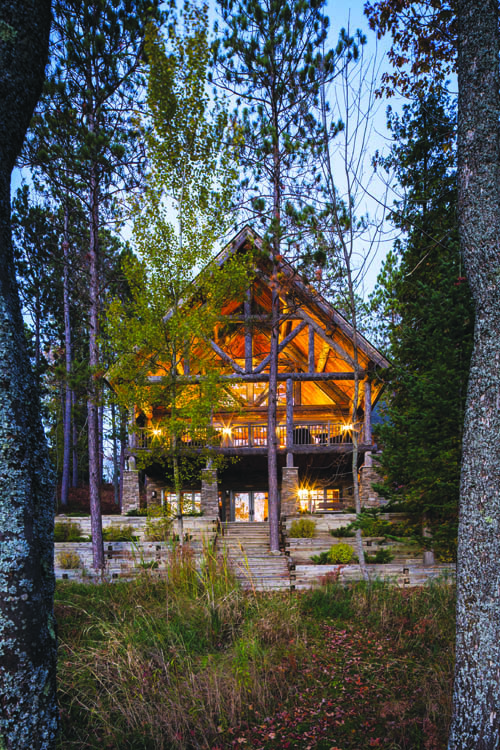
[caption id="attachment_26871" align="alignnone" width="1000"] Designer Asmar refers to the home as “updated traditional” in style, from the stunning and expansive front of the property to a cozy fire pit corner in the back.[/caption]Known for decades of quality craftsmanship, Moceri Custom Homes in Auburn Hills once again has delivered an extraordinary dwelling with an authentic Old World traditional exterior and transitional interior. The gated Bloomfield Hills neighborhood provides privacy for the roughly 8,600-square-foot home, which features major curb appeal.Requirements for the grade of the site made creating this home a more complex project, but that didn’t deter the fourth-generation builder who has longstanding relationships with top-notch trades, many of which are also multigenerational. “The best part about building a home is watching it take shape,” says Dominic F. Moceri, who credits the strength of the team for the project’s successful outcome.[caption id="attachment_26856" align="aligncenter" width="670"] Metal, wood, and glass play leading roles in this home, from the living room and powder room to a son’s room and the kitchen.[/caption]The one-of-a-kind house exudes warmth inside and out. “It feels like home, rather than someone else’s home,” says Moceri, citing decorative details like white oak beams that bring the tall ceilings down, and creative spaces such as a kid-friendly home office, that are perfectly comfortable for anyone.Each room feels rich but real thanks to Jennifer Asmar, of Asmar Interiors in Troy, who had worked on the homeowner’s mother’s condo years earlier. “Good design is beautiful and functional, not one or the other,” says the designer, who calls the layered look “updated traditional.”[caption id="attachment_26883" align="alignnone" width="1000"] Metal, wood, and glass play leading roles in this home, from the living room and powder room to a son’s room and the kitchen.[/caption]Asmar says her client was “easy to work with, and she knows what she likes. She wanted the home to feel very finished, but inviting.” This formula takes shape in the foyer, where an aged brass chandelier with crystals showcases a turret with a stunning stone wall and a curved staircase spanning three levels.Travertine floors extend to the elegant powder room, where varied textures include the polished onyx counter with a hammered-brass vessel sink and a painted wood cabinet with antiqued mirror details. Subtle wallpaper backs Murano glass sconces repurposed from the homeowner’s mother. Pieces like these are examples of timeless design elements that will surely have staying power.[gallery columns="2" ids="26862,26889"]Several items in the great room — like the display and media cabinets that flank the Indiana Buff limestone fireplace — came from the client’s previous home. Wood beams warm the space from above, where an iron chandelier could pass for a relic and a mounted elk honors the family’s hunting heritage.New finds include a cocktail table with a quartz top and a plush rug that sparked the pale palette for the room. Engineered wood floors and linen-colored walls further soften the space.[caption id="attachment_26877" align="alignnone" width="976"] Intriguing nest photos from Barloga Studios adorn a hallway.[/caption]Wood beams also crown the heart of the home, where upholstered stools have that sit-and-stay-awhile feel. Custom cabinetry in a latte color offers a welcome departure from the norm. “She didn’t want a white kitchen,” Asmar says of her client. An expansive fridge, meanwhile, provides plenty of storage.Other amenities include a walk-in pantry, a bar area, and a prep kitchen. A custom hood over the 48-inch Wolf range joins a ceramic tile backsplash that hovers above perimeter counters topped with quartzite. The exquisite quartzite on the island looks like a giant tortoise shell, Asmar says.[caption id="attachment_26868" align="alignnone" width="1000"] The office workstations accommodate the homeowner and her staff, while the quartzite-covered island is a perfect spot for children to do homework and crafts.[/caption]An oh-so-clever home office setup was the client’s idea. Workstations topped with leathered quartzite that line the walls can accommodate the homeowner and her staff, while the quartzite-covered island is a perfect spot for the client’s children to do homework and crafts. Slim-profile pendants in varied shapes strike a playful note above. Wire mesh doors cover the custom cabinetry, while generous windows overlook a wooded lot that provides dreamy scenery for the unique space.A limestone fireplace warms the master bedroom, where textured metallic grasscloth wallpaper and custom draperies set the tone. An iron-and-crystal ceiling fixture joins wood beams, and furniture from the client’s former home merges with new bedding. The master bath features a custom mirror with sconces and a beveled leaded glass window straight from a fairytale, and the freestanding tub creates a striking silhouette against wallpaper with a foliage theme that gives a nod to nature.[caption id="attachment_26859" align="alignnone" width="1000"] A Victoria + Albert bathtub from Herald Wholeale, the Designer’s Guild wall treatment, and pretty porcelain flooring from Virginia Tile Co. work together to create a peaceful, romantic feeling in the master bath.[/caption]In the son’s room, faux woodgrain wallpaper highlights a skillful mix of classic repurposed furnishings with new pieces. Heirloom hunting bows fill a satchel on the wall, where they make a personal statement and tell a story that continues to unfold. “She wanted a home she was going to love and could grow into for years to come. It’s timeless and functional,” Asmar says.A Comfort Zone for Everyone Fire pits — like the freestanding style shown here that turns a main floor terrace into an al fresco destination — lure people outdoors and help stretch the seasons. Made from metal with a faux finish that looks like wood, it has a hidden area that houses a propane tank. On top, a combination of gray and chestnut-colored glass chips complement the hues found in the house. Although the fire pit feels like a built-in, this portable piece can be moved elsewhere on the property, if the mood strikes. “It looks like part of the natural landscape,” says interior designer Jennifer Asmar.As for tips on placement, Asmar says that with a heat source, you need to carve out enough space around it to be comfortable. Resin wicker club chairs with indoor/outdoor cushions are an excellent seating choice, as they swivel, rock, and glide. “People like creating a cozy environment where they can have a glass of wine or a cup of hot cocoa,” she says. “You can spend the whole night out there with friends and get lost in conversation.”— JM[caption id="attachment_26880" align="aligncenter" width="680"] The client didn’t want a white kitchen, designer Asmar says. Custom cabinetry features a warm latte color.[/caption] BUYER’S GUIDE INTERIOR DESIGNER Jennifer Asmar, Asmar Interiors, Troy, asmarinteriors.comBATHROOM, MASTER Bathtub – Victoria + Albert, Herald Wholesale, Troy Cabinet – KSI Kitchen & Bath Countertop – Medellin, PMP Marble & Granite, Troy Flooring – Porcelain, Virginia Tile Company, Troy Lighting, Sconces – Visual Comfort, Herald Wholesale, Troy Mirror – Custom Wall Treatment – Designer’s Guild, PDG 1036-06, Rozmallin, Michigan Design Center, Troy Window – Marvin WindowsBATHROOM, POWDER ROOM Artwork – Asmar Interiors; Robat’s School of Fish, Manufactured by John-Richards Cabinet – Asmar Interiors; Manufactured by John-Richards Countertop – Onyx, Onice Cappuccino, PMP Marble & Granite, Troy Flooring – Travertine, Beaver Tile & Stone, Michigan Design Center, Troy Mirror – Uttermost, Herald Wholesale, Troy Sink – Thompson Traders, Hammered, Herald Wholesale, Troy Wall Treatment – Kravet, Raindrops and Champagne, Kravet/Lee Jofa/Brunschwig & Fils, Michigan Design Center, TroyBEDROOM, MASTER Chandelier – Visual Comfort, Herald Wholesale, Troy Fireplace – Indiana Limestone, Buff, Capital Stoneworks, Keego Harbor Flooring – Villa Bocelli, Bella Cera Floors, Superb Flooring & Design, Troy Wall Paint – Sherwin-Williams, Natural Linen Wall Treatment – Gulf Shore/Aqua Thibaut, Rozmallin, Michigan Design Center, Troy Window Treatment – Custom, Kravet, Multi Mania/Grey Stone, Kravet/Lee Jofa/Brunschwig & Fils, Michigan Design Center, TroyBEDROOM, SON Chests, Bedside – Lexington Furniture, RJ Thomas Ltd., Michigan Design Center, Troy Comforter – Restoration Hardware Flooring – Villa Bocelli, Bella Cera Floors, Superb Flooring & Design, Troy Headboard and Bedframe – Vanguard Furniture, RJ Thomas Ltd., Michigan Design Center, Troy Lighting, Ceiling – Hudson Valley Lighting, Herald Wholesale, Troy Pillows, Accent – Restoration Hardware Rug – Radici USA Rugs, Professional Rug Works, Troy Wall Paint – Sherwin-Williams, Neutral Ground Wall Treatment – Haywood/Navy, Thibaut, Rozmallin, Michigan Design Center, TroyFOYER Chandelier – Currey & Co., Herald Wholesale, Troy Flooring – Travertine, Beaver Tile & Stone, Michigan Design Center, Troy Sconces – Visual Comfort, Herald Wholesale, Troy Staircase/Railing – White Oak Rail and Iron Spindles, Macomb Stairs, Shelby Township Wall Paint – Sherwin-Williams, Natural Linen Wall Treatment – Brookfield Gray, Capital Stoneworks, Keego Harbor; Installation by J C Brick Inc., Shelby Township Wall Treatment (hallway wallpaper) – It’s Riveting, 5473 Burnished on Granite, Tennant & Associates, Michigan Design Center, Troy[caption id="attachment_26865" align="aligncenter" width="669"] Wood beams crown special spaces in the home, like the kitchen and the master bedroom.[/caption]HALLWAY Artwork – Nest Photos, Barloga Studios Brick Wall – Brookfield Grey, Capital Stoneworks, Keego Harbor; Installation by J C Brick Inc., Shelby Township Flooring – Villa Bocelli, Bella Cera Floors, Superb Flooring & Design, Troy Lighting, Ceiling – Mitzi, Herald Wholesale, Troy Lighting, Sconces – Mitzi, Herald Wholesale, Troy Wall Paint – Sherwin-Williams, Neutral GroundKITCHEN Appliances – Wolf and Sub-Zero, Specialties Showroom, Berkley Backsplash – Ceramic, Virginia Tile Co., Troy Bar Stools – Century, RJ Thomas Ltd., Michigan Design Center, Troy; Pindler Fabric, Paquin/Aloe Cabinets – KSI Kitchen & Bath Ceiling Treatment – White Oak Stained, Installation by Probuilt Woodworking, Clinton Township Chandelier – Visual Comfort, Herald Wholesale, Troy Countertop, Island – Natural Quartzite, Wasabi, PMP Marble & Granite, Troy Countertop, White – Perla Venata, PMP Marble & Granite, Troy Flooring – Villa Bocelli, Bella Cera Floors, Superb Flooring & Design, Troy Hood – Custom, Modern-Aire Ventilating, Inc., Specialties Showroom, Berkley Wall Paint – Sherwin-Williams, Natural LinenLIVING ROOM Ceiling Treatment – White Oak Stained, Installation by Probuilt Woodworking, Clinton Township Chandelier – Visual Comfort, Herald Wholesale, Troy Fireplace – Indiana Limestone, Buff, Capital Stoneworks, Keego Harbor Flooring – Villa Bocelli, Bella Cera Floors, Superb Flooring & Design, Troy Pillows, Accent – Custom, Kravet Fabric, Kravet/Lee Jofa/Brunschwig & Fils, Michigan Design Center, Troy Rug – Hagopian World of Rugs, Birmingham Sofa and Armchairs – Reupholstered, Kravet Fabric, Kravet/Lee Jofa/Brunschwig & Fils, Michigan Design Center, Troy Table, Coffee – Century, RJ Thomas Ltd., Michigan Design Center, Troy Wall Paint – Sherwin-Williams, Natural LinenOFFICE Cabinets – KSI Kitchen & Bath Chairs, Office – Aeron Chairs, Herman Miller Countertop, Dark – Goean Black Leathered, PMP Marble & Granite, Troy Countertop, White – Nuage, PMP Marble & Granite, Troy Flooring – Villa Bocelli, Bella Cera Floors, Superb Flooring & Design, Troy Lighting, Edison Lightbulb Fixture – Mitri, Herald Wholesale, Troy Stools, Wicker – Lexington Home Brands, RJ Thomas Ltd., Michigan Design Center, Troy Wall Paint – Sherwin-Williams, Natural LinenPATIO Chairs, Outdoor – Ebel Inc., Asmar Interiors, Troy Fire Pit – Ebel Inc., Asmar Interiors, Troy Lantern – Northeast Lantern, Herald Wholesale, Troy Masonry – Chilton Ledge and Chilton Cobble MixADDITIONAL CONTRIBUTORS Architect – TR Group Design Group, Bloomfield Hills Builder – Moceri Custom Homes, Oakland Township Building Materials – Stone, Brick; Chilton Ledge and Chilton Cobble Mix Landscaping – Family Tree Landscaping, Dryden Manufacturer – Moceri Custom Homes, Oakland Township Paint Color – Sherwin-Williams, Adaptive Shade Windows – Marvin Windows
Carpentry: Lavern Bontrager of Pine Grove Woodworking, Mio; created interior doors, cabinets in kitchen and master bath, and installed great room ceiling and porch’s hickory rails.
Tile: Brad Riedel of BTM Marble and Tile, Sterling Heights. Installed stone countertop and tile.
Stone Mason: Gary Hanson, Mio. Installed interior fireplace and exterior stone application.
Log Framing: Jim Larimer, Evergreen Log Homes, Fairview.
Murals and Decorative Painting: Greg White, Detroit.
Wood Floor Finisher: Blaise Hirth, Hirth Hardwood Floors, Macomb.
Metal: Cary and Jesse Stefani, Stefani and Co. Metalworks, Keego Harbor. Fabrication of staircase spindles and posts and metal collars for log columns.
Kitchen Range Hood and Second-Floor Custom Vanity: Steve and Steven Patra, Patra Studios, Royal Oak.
Interior Design: Jennifer Taylor and design assistant Anahi Hollis, Jennifer Taylor Studio, Royal Oak

|
|
|






