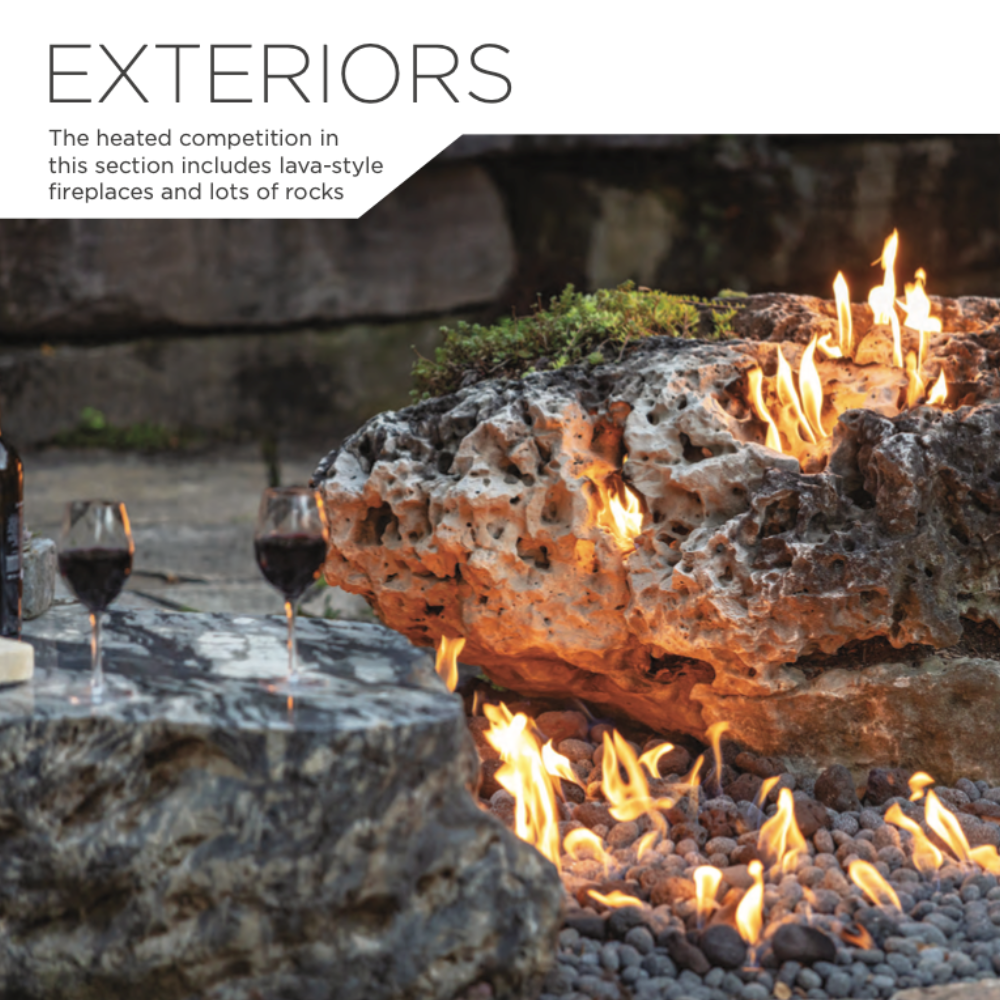
The first-place winner in Outdoor Fireplace, Aguafina Gardens came up with a unique idea and used a natural weathered limestone boulder to help mimic the flow of lava. Photo by James Wilcox.
GATE/FENCE/WALL
1st Place
Aguafina Gardens
Photo by: James Wilcox
The simplicity of this entrance draws you in. Attention is subtly directed to the focal piece of the courtyard, a moss- and plant-covered stone that’s been transformed into a combined water and fire feature. To balance the moon gate, the wall needed to be visually strong enough to hold its own, yet not overwhelm the setting.
2nd Place
Michael J. Dul & Associates Inc.
Photo by: James Haefner Photography
3rd Place
Motor City Landscaping
Photo by: Matt Olejarczyk
EXTERIOR USE OF STONE/TILE/CONCRETE
1st Place
Michael J. Dul & Associates Inc.
Photo by: James Haefner Photography
The motor court wraps around a masonry planter, while the rear yard encloses the swimming pool and pool terrace. The masonry planter features veneer stone, matching the house. A five-inch-thick limestone coping provides mass to harmonize with the architectural character, and a monolith of hand-selected stone acts as a base for the bronze garden sculpture. A porcelain tile pool coping provides a transition to the terrace.
2nd Place
Zaremba and Company
Photo by: John Carlson
3rd Place
Aguafina Gardens
Photo by: James Wilcox
RESIDENTIAL LANDSCAPE WATER FEATURE
1st Place
AZD Associates
Photo by: Wayup Media
The front entry of this house appears to be floating in the water feature, which you have to cross over via three concrete stepping stones to get to the front door. Two waterfalls appear to spill out of the entry column walls, and on the right side, an ornamental tree floats in the middle of the pond. This water feature creates a breathtaking entry.
2nd Place
Michael J. Dul & Associates Inc.
Photo by: James Haefner Photography
3rd Place
Aguafina Gardens
Photo by: James Wilcox
“The front entry of this house appears to be floating in the water feature …”
— AZD Associates
RESIDENTIAL SWIMMING POOL/SPA
1st Place
AZD Associates with Valle Homes
Photo by: WayUp Media
The pool is the focal point here, and every room in the house has a view of the pool and its fire feature. The indoor and outdoor pools, and the hot tub, open up to each other. The indoor pool was designed so the client can exercise while watching TV. The space includes an exercise room with floor-to-ceiling glass that overlooks the backyard. It’s an entertainer’s dream!
2nd Place
Outdoor Living, LLC with Aquascapes and Danielle Totten, LLA
Photo by: Photo Kroo
3rd Place
DesRosiers Architects with Custom Homes by Derocher
Photo by: James Haefner Photography
DECK/PATIO/PORCH
1st Place
Schaerer Architextural Interiors
Photo by: Photo Kroo
This expansive, multilevel outdoor space provides a relaxing and peaceful retreat. Designed for functionality and entertainment, a compelling selection of furniture was curated to form an impactful and effective layout. An integral balance between organic and structural materials was created with the combination of metal, stone, and wooden pieces. Neutral fabrics adorn the foundation cushions, while the accent pillows are textured and vibrant.
2nd Place
AZD Associates with Valle Homes
Photo by: Wayup Media
3rd Place
Outdoor Living, LLC with Patrick Widing Custom Homes and Schaerer Architextural Interiors
Photo by: Photo Kroo
OUTDOOR FIREPLACE
1st Place
Aguafina Gardens
Photo by: James Wilcox
Using a natural weathered limestone boulder, fire mimics the flow of lava, with flames emerging from the stone itself and spilling into a bed of tumbled lava stone below. Working with the organic form of the stone, channels were selected for the movement of fire. Other crevices were left for plantings; succulents and sedums were carefully selected so they can coexist with the ample heat.
2nd Place
Desrosiers Architects with Susan Winton-Feinberg
Photo by: James Haefner Photography
3rd Place
Michael J. Dul & Associates Inc.
Photo by: James Haefner Photography
RESIDENTIAL LANDSCAPE DESIGN (OVER ONE ACRE)
1st Place
Michael J. Dul & Associates Inc.
Photo by: James Haefner Photography
This former crop-producing tract of land has been transformed into a magnificent estate with open fields, walking trails, a pond, a swimming pool, bocci courts, and a fire pit. Ornamental grasses, juniper shrubs, and Amelanchier trees create a natural setting. The front walk slices through masses of ornamental grass with a view to the pond, while a boardwalk skillfully recalls the character of the farm and pond.
2nd Place
Outdoor Living, LLC
Photo by: Photo Kroo
3rd Place
Goldner Walsh Garden and Home with Spurlock Stone
Photo by: Sally Matak
RESIDENTIAL LANDSCAPE DESIGN (UNDER ONE ACRE)
1st Place
Michael J. Dul & Associates Inc.
Photo by: James Haefner Photography
Simple masses of pachysandra, boxwood, hydrangea, and Japanese forest grass work with globe-like accent planters to give a striking focal point to this contemporary planting scheme. The landscape design incorporates mature birch trees, hydrangea, boxwood, and annuals to soften and balance the hardscape elements. The surface of the infinity-edge pool visually merges with the lake and sky, enhancing the experience of the homeowners and their guests.
2nd Place
Zaremba and Company
Photo by: Chris Major
3rd Place
Outdoor Living, LLC
Photo by: Zecchini Photography
Detroit Design Awards 2022
Judges
Details
Exteriors
Interiors
Homes
Commercial Design
Rising Star
Readers’ Choice
|
|
|






























