
UTILITY/GARAGE
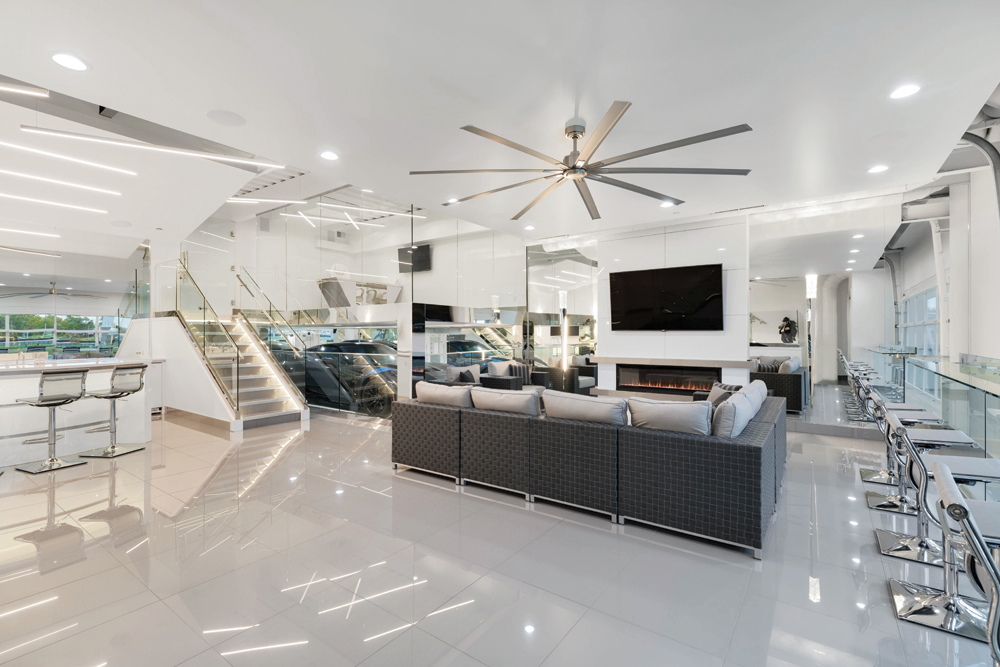
1st Place: M William Designs with Avripas Construction | Eurocraft Interiors
An industrial garage shell was transformed into three floors of over-the-top opulence, where a rotating collection of fine automobiles is showcased in an environment where they’re the stars of the show. Automobile eye-candy was hoisted to a second-floor viewing platform with a glass-enclosed office above, ensuring a getaway from the everyday grind. Relax at the ledge overlook, which peers onto the professional racetrack, or enjoy the spacious, party-friendly terrace.
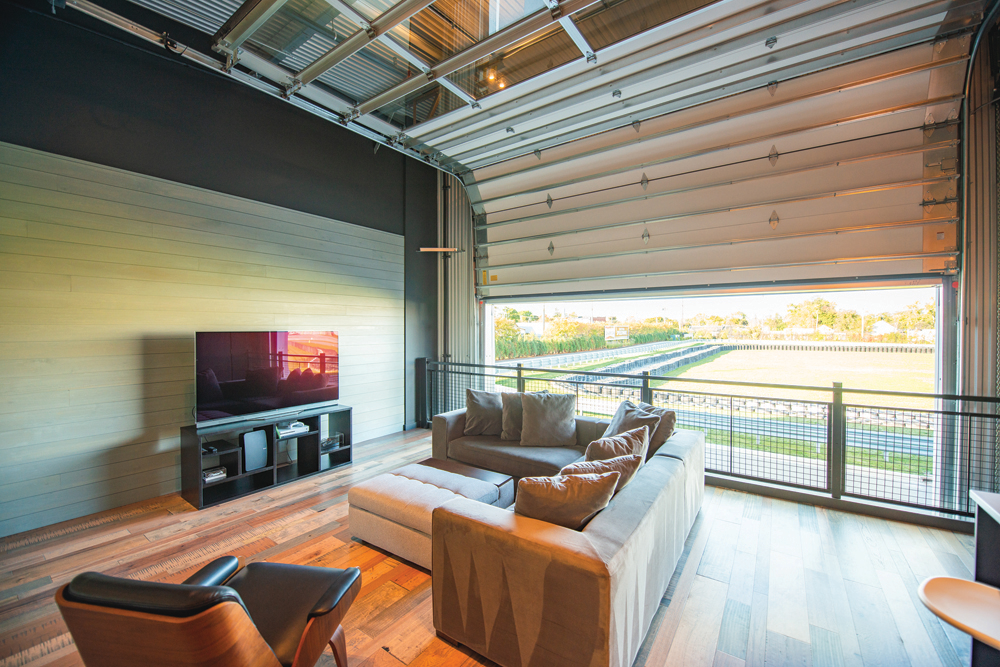
2nd Place: Eview 360

3rd Place: Patricia Rhodes Consulting with California Closets
LAUNDRY ROOM/MUD ROOM

1st Place: California Closets with Toll Brothers
The client needed her mud room to function for large family gatherings as well as everyday life. Gold hardware and hooks paired with contrasting, textured gray woodgrain paneling complements the flooring and overall design. There’s storage for coats and accessories, along with concealed hanging and storage behind doors, and an entire wall is designated for shoe storage. Integrated toe-kick and partition lighting adds a “wow” factor.

2nd Place: Kastler Construction Inc.

3rd Place: Jessica Neeper Interiors at Brian Neeper Architecture, PC with Dayna Flory Interiors
Judge’s Insights:
The California Closets/Toll Brothers project conveys a great use of space and has achieved its goal!
— Judge Jamie Herzlinger
SPECIALTY ROOM (GYM, MUSIC, CRAFT, BILLIARDS, PET AREA, ETC.)

1st Place: M.J. Whelan Construction
The design team worked closely with the homeowner to create the function and one-of-a-kind style she desired at this equestrian estate. The barn contains stalls for 10 horses and a riding arena; grooming area; wash stall; full bath; observation room; laundry/tack storage; rooms for feed, medication, and equipment; and an apartment for a live-in trainer. Noteworthy exterior details include three dormers, three vented cupolas, stone accents, and custom doors.

2nd Place: Jessica Neeper Interiors at Brian Neeper Architecture, PC with Brian Neeper Architecture, PC

3rd Place: Johnson Custom Homes
Judge’s Insights:
The barn at the M.J. Whelan Construction equestrian estate is fabulous all around!
— Judge Jamie Herzlinger
WINE ROOM

1st Place: Joseph Philip Craig Custom Homes with Brian Neeper Architecture, PC
This wine room was designed to be seen, and is a focal point from the foyer, first-floor living spaces, and second floor. A frameless glass pivot hinge door creates a seamless flow of travel into the interior spaces, while marble flooring enhances the luxurious feel. The intentional placement of the wine collection and artwork enables the homeowner to interact with and view these items on a daily basis.

2nd Place: CBI Design Professionals Inc. with Integrated Architectural Interiors

3rd Place: Vanbrouck | Luxe Homes with Ellwood Interiors
BAR

1st Place: C-arc Design with SLS Designs Inc.
This lower-level bar serves up an invitation for enjoyment. The warmth from the backlit bar front with pewter mosaic tile greets guests as they take a seat in a swivel counter stool. The custom cabinetry, quartzite countertops, and waterfall are illuminated under smartly-placed cove ceiling detailing. The space is finished with a smoked mirrored backsplash with brushed gold accents, and a hidden door to the prep kitchen.

2nd Place: Carrie Long Interiors with Vogue Furniture

3rd Place: Vogue Furniture with Desrosiers Architects
CONSERVATORY/SCREEN ROOM/SUNROOM

1st Place: James Douglas Interiors, LLC
Extending the interior outward was the goal of this screened-in porch. Visually impactful and furnished with a hanging daybed ideal for daydreaming and napping, sculptural lounge chairs, and large custom cocktail table, this space is perfect for entertainment and leisure. The high-contrast black-and-white scheme is timeless and exciting, while the painted awning stripe on the beadboard ceiling is a nod to the golden era of Hollywood.

2nd Place: Marianne Jones, LLC

3rd Place: C-arc Design with SLS Designs Inc.
Designer’s Goal:
Extending the interior outward was the goal of this screened-in porch. In Michigan, we embrace the seasons, and outdoor living is a vital experience.
— James Douglas Interiors, LLC
CHILDREN’S ROOM/PLAY SPACE

1st Place: Annie Kordas Interiors
This nursery showcases a mixture of vintage and new pieces. Near a pretty bay window, an eclectic table and chairs punctuate the play area. Vintage Bertoia for Knoll chairs shine next to a fox chair and kids’ bistro-style table. An old piano, an hourglass, a sculpture of a molecule, and a German tea set add charm. This gender-neutral play space offers a combination of mystery and sanctuary.

2nd Place: Design by MK Inc.

3rd Place: Anahi Hollis Design
Judge’s Insights:
So much life in one space! Old and new, borrowed and blue, this space by Annie Kordas Interiors brought together classic tradition and modern aesthetic to create the sweetest room.
— Judge Kayla Cooper
GUEST SUITE

1st Place: DesRosiers Architects with Heartwood Custom Builders
Two generous private and cozy guest suites are part of this exquisite timber home. The cathedral ceilings are supported by white oak beams with tongue-and-groove white oak boards. The walls are paneled with natural white cedar boards, and the arched bay windows are trimmed out with white oak encasing. One cozy window is the perfect place for reading; the second bay window reveals a wonderful lake view.

2nd Place: Cottage Company Interiors with Cottage Company of Harbor Springs

3rd Place: Ann-Marie Anton for It’s Personal Design
POWDER ROOM

1st Place: Dayna Flory Interiors with Vogue Furniture
Modern and contemporary at its core, this powder room was layered with natural and earth-based materials. A concrete trough sink sits atop the rosewood vanity, featuring a custom slit drain and wall-mounted knurled brass faucet. All four walls are covered in textured porcelain tile. Seeded glass sconces, mounted to textural, deep-gray natural grass cloth wallcovering, flank a geometric, metal-framed mirror and add a subtle layer of twinkling light.

2nd Place: CBI Design Professionals Inc. with Integrated Architectural Interiors

3rd Place: Kathleen Mcgovern Studio with Beshouri Residential Development, LLC
BATH (UP TO 150 SQUARE FEET)

1st Place: Anahi Hollis Design
The owners of this glamorous guest bathroom merged two loft units to create a three-bedroom home. In this spa-inspired room, with its deep soaking tub, Mercer sconces by Thomas O’Brien for Visual Comfort and an Art Deco-inspired mirror are showstoppers. The space is awash in textured gray tiles, cement, and dark cabinets. Thick concrete floors drove the decision to elevate the shower and tub on a tiled platform.

2nd Place: Jane Spencer Designs with Victor Talia Architecture

3rd Place: James Douglas Interiors, LLC with Architectural Kitchens
Judge’s Insights:
Glamour and luxury can be found in every single square foot of the Anahi Hollis Design bathroom!
— Judge Kayla Cooper
BATH (MORE THAN 150 SQUARE FEET)

1st Place: Marianne Jones, LLC with Maison Birmingham
Attention to detail! A tumbled gray-and-white marble hexagon pattern is the focal point for this master suite. The hexagonal shape was repeated in the center chandelier of milk glass and polished nickel, cabinet hardware, and wall sconces. His-and-hers armoires provide an abundance of linen and bath storage. The tub is perfectly centered inside an arched window with a soft gray wool sheer Roman shade.

2nd Place: Interior Source, LLC with Vogue Furniture

3rd Place: Authentic Kitchen & Design
Designer’s Goal:
We wanted our husbandand- wife clients to feel they each have their own separate area, keeping the vanities spacious yet intimate.
— Authentic Kitchen & Design
KITCHEN (UP TO 200 SQUARE FEET)

1st Place: Maison Birmingham with KSI Kitchen & Bath
For this sweet kitchen, the client requested “classic with a twist.” Lifting the island off the floor and giving it a lighter, furniture-like appearance makes the room seem larger. An intriguing mix of polished nickel and antique brass tones gives the space character and depth. Other fine details, such as the tile artwork alcove over the sink, wainscotting, corner niches, and ample accent lighting lend personality aplenty.

2nd Place: RL Concetti

3rd Place: Margeaux Interiors with Cobblestone Kitchen and Bath
KITCHEN (BETWEEN 201-500 SQUARE FEET)

1st Place: Labra Design Build
The challenge: Remodel a kitchen in a Mid-century Modern quad-level. A load-bearing column in the middle of the room anchors the island; duplicating the column created a space for open shelving between the kitchen and dining space. Existing beams were refinished to blend with the new ceiling, which extends into the exterior overhangs. Breeze block screens the foyer from the kitchen and defines the breakfast nook.

2nd Place: Cottage Company Interiors with Cottage Company of Harbor Springs

3rd Place: Johnson Custom Homes
Judge’s Insights:
This kitchen by Labra Design Build should be what you see when you look up ‘Mid-century Modern kitchen.’ It’s the perfect embodiment of the style.
— Judge Kayla Cooper
KITCHEN (MORE THAN 500 SQUARE FEET)

1st Place: California Closets with Toll Brothers
Water damage from an ice storm opened the way to re-concept this kitchen and separate dining room into a colorful, functional space. The original U-shaped kitchen was transformed into an L-shaped work triangle. Matte white lacquer, bronze highlights, gloss-finished Ipé, and hand-turned wooden cabinet pulls are combined with yellow and orange accents. A highlight wall with graphic wallpaper anchors the dining space and dramatizes the vivid color scheme.

2nd Place: California Closets with Toll Brothers
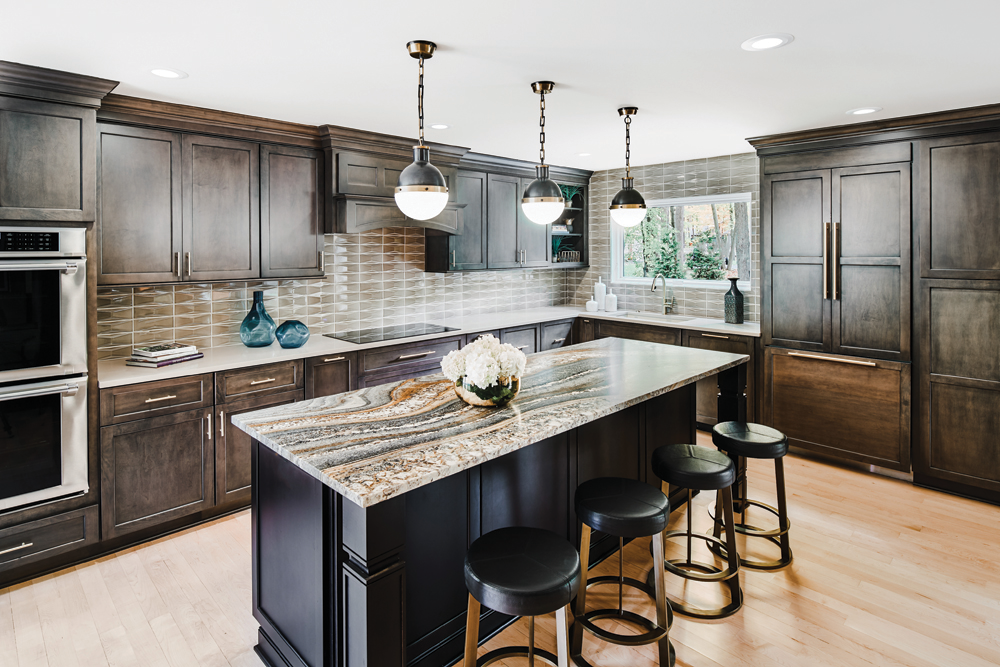
3rd Place: California Closets with Toll Brothers
TRADITIONAL MASTER SUITE

1st Place: DesRosiers Architects with Kitchen Choreography
This cozy and private master suite boasts an amazing lakeside view. The expansive cathedral ceilings are supported by white oak beams with tongue-and-groove white oak boards. Floor-to-ceiling windows offer an expansive view of the beach and lake beyond. Automated shades allow total privacy. The master bathroom is wrapped with painted vertical wainscoting boards that become matching panels as you enter the glass-enclosed shower.

2nd Place: Visbeen Architects

3rd Place: Meg Corley Premier Interiors
Designer’s Goal:
The clients expressed their need for a haven with a private wing, where getting lost in lounging is an all-day event.
— Visbeen Architects
CONTEMPORARY MASTER SUITE

1st Place: Merien Daka Design Group
A boutique hotel ambiance was the ultimate goal for this master retreat, which features both tailored and lush elements. Rich textures, interesting patterns, wall-to-wall draperies, sculptural elements, and a cozy sitting area tie the space together. Pristine Thassos white marble floor tile leads you to the bathroom’s (not shown) focal point: A freestanding tub and bespoke Roman shade and draperies. A striking high-contrast shower adds drama.

2nd Place: Ann-Marie Anton for It’s Personal Design with Vogue Furniture
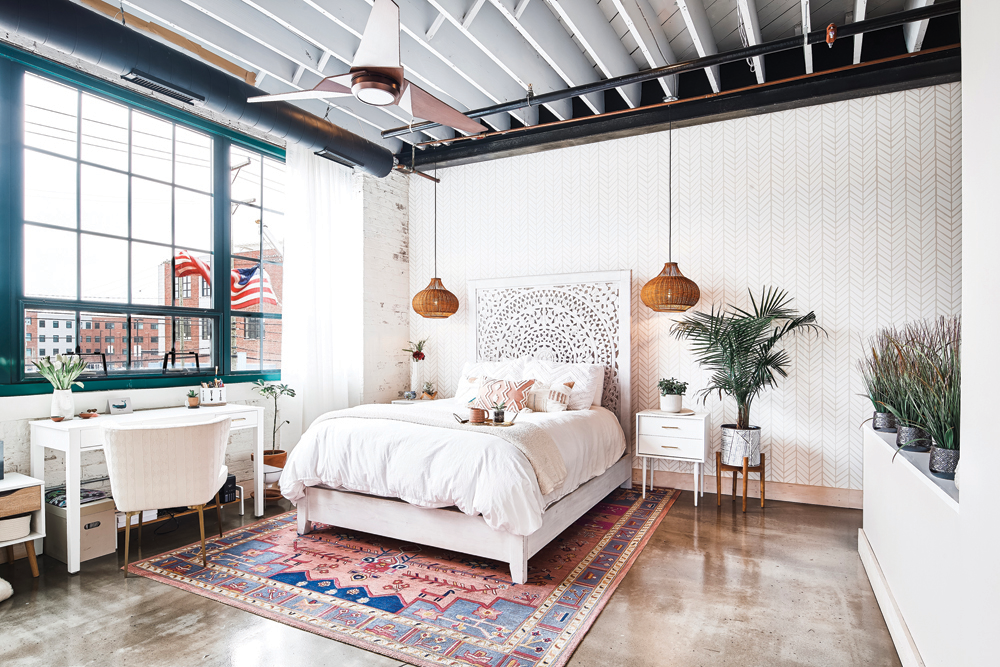
3rd Place: RL Concetti
TRADITIONAL DINING ROOM

1st Place: James Douglas Interiors, LLC
Classic forms paired with modern finishes produce a fresh interior. Strong design elements such as texture, line, shape, and value provide visual interest within the space. A large round dining table is housed within a box created by wide-stripe wall covering installed horizontally. The palette of ivory, taupe, and soft gold is subtle and elegant. A crystal beaded chandelier and French wired crystal buffet lamps add romance.

2nd Place: Jane Spencer Designs

3rd Place: Vanbrouck | Luxe Homes with Oliver Max Inc.
CONTEMPORARY DINING ROOM

1st Place: Merien Daka Design Group
This dining room is worth talking about! Grass cloth wallcovering adds texture and depth, while bold patterns on the host and hostess chair and rug create excitement. Floor-to-ceiling and wall-to-wall sheer draperies soften the bold patterns. A found art piece ties everything together with its hues of mauve (from the grass cloth wallcovering) and green (to complement the velvet side chairs). A touch of gold provides balance.

2nd Place: RL Concetti

3rd Place: Vanbrouck | Luxe Homes with Oliver Max Inc.
Judge’s Insights:
Bold patterns, rich textures, and metallic materials come together so well to create this eclectic and ethereal dining room by Merien Daka Design Group.
— Judge Kayla Cooper
TRADITIONAL FOYER

1st Place: Stalburg Design
A foyer sets the tone for the rest of the home; here, an oversized glass door with large-scale mullions and functional gas lanterns greets each visitor. Along the hallway, oversized linen-and-brass lanterns create a rhythm against the honey-stained oak floors and darkpainted black door. Pendants accentuate the height of the ceiling and lead guests forward, where a large silk art piece is on display.

2nd Place: James Douglas Interiors, LLC

3rd Place: Textures Design
CONTEMPORARY FOYER

1st Place: Ann-Marie Anton for It’s Personal Design
Contemporary yet warm, this foyer is full of architectural interest. From the custom-built walnut front door to the floating walnut staircase and the bronze chain chandelier, guests are greeted with rich texture and interest the minute they enter the home.

2nd Place: Joseph Philip Craig Custom Homes with Brian Neeper Architecture, PC
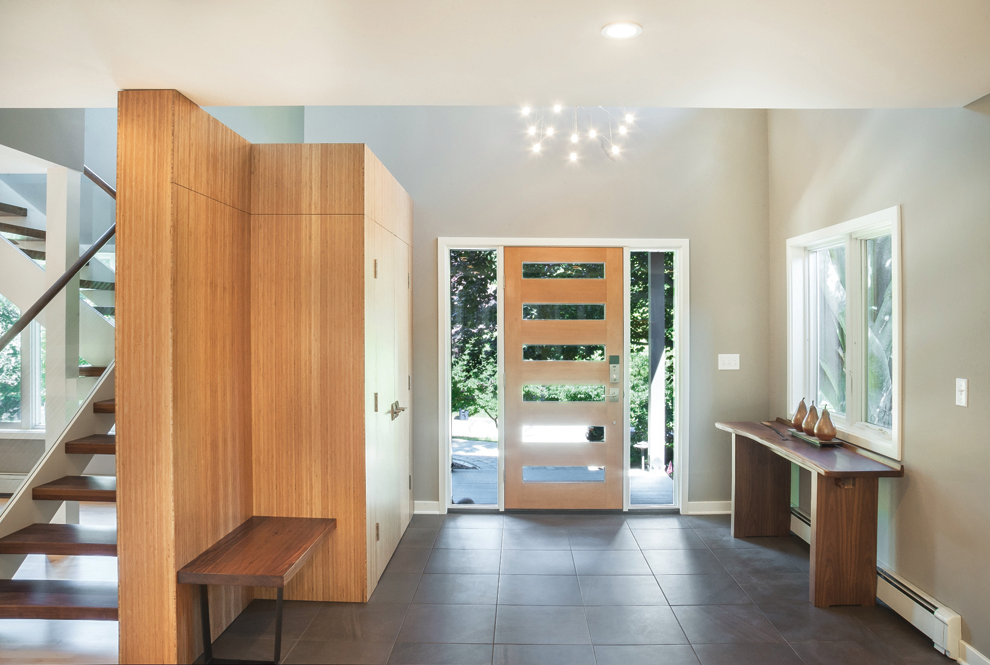
3rd Place: Rochman Design Build
Designer’s Goal:
To create a sleek modern interior with European influence that continues throughout the home.
— Joseph Philip Craig Custom Homes with Brian Neeper Architecture, PC
TRADITIONAL LIVING ROOM/GREAT ROOM

1st Place: Martini Samartino Design Group
The living, dining, and kitchen spaces share an 18-foot-tall timber-beamed ceiling with an additional layer of clerestory windows, flooding the rooms with natural light. A bold dry-walled fireplace is anchored on one end and mimicked by the dry-walled kitchen hood on the other. The dining space is centered on the front entry of the home. Simple dry-walled niches flank the fireplace and create soft, backlit detail.

2nd Place: CBI Design Professionals Inc. with Colleen Farrell Design

3rd Place: C-arc Design with SLS Designs Inc.
Judge’s Insights:
The interiors and architecture by Martini Samartino Design Group are consistent in this space. I love the palette!
— Judge Jamie Herzlinger
CONTEMPORARY LIVING ROOM/GREAT ROOM

1st Place: Merien Daka Design Group
Talk about drama! You’re welcomed into the great room by two custom 10-foot-tall metal panel dividers. The fireplace reaches all the way up with marble; three steps on the sides create depth. A border around the fireplace wall forges a focal point, while antique mirror glass tiles with beautifully detailed corner rosettes soften the heavy, dark fireplace. A combination of textures, materials, and patterns tie this space together.

2nd Place: Oliver Max Inc. with HM Homes

3rd Place: Ann-Marie Anton for It’s Personal Design with Vogue Furniture
TRADITIONAL INTERIOR DESIGN (MORE THAN ONE ROOM)

1st Place: Jessica Neeper Interiors at Brian Neeper Architecture, PC with Dayna Flory Interiors
A light palette connects this home’s interiors. The bones of the project include extensive trim, millwork, custom built-ins, and molding. The home exudes rich detail throughout in an understated elegance, while maintaining the casual livability needed in a family home. The expansive, welcoming kitchen can hold a crowd, and guests are sure to have fun in the natatorium or enjoy relaxing in the great room.

2nd Place: Vanbrouck | Luxe Homes with Oliver Max Inc.

3rd Place: Cottage Company Interiors with Cottage Company of Harbor Springs
CONTEMPORARY INTERIOR DESIGN (MORE THAN ONE ROOM)

1st Place: Oliver Max Inc. with HM Homes
A crisp, modern home makes a statement in sparkling white! Bleached white oak plank floors, and super white trim and walls, set up a balanced black-and-white interior. Black interior windows add an architectural element to the rooms. A monolithic granite fireplace and blackened ash cabinetry highlight the contrast between black and white. When it’s time to entertain, head to the swanky loft/flex space on the third floor.

2nd Place: Candace Mary Interiors

3rd Place: AZD Associates with Watson Construction
SHOW HOUSE ROOM

1st Place: Birch Design Associates
This room is a tribute to classic, traditional design, and to the American designers behind all of the furnishings, fabric, and lighting selections. Subtle and sophisticated, it whispers a theme of familiarity, as well as a sense of pride in its American details. It’s the perfect spot to sit and enjoy a cocktail before dinner, given the foyer’s close proximity to the formal dining room.

2nd Place: Textures Design
Judge’s Insights:
The show house room (from the Junior League of Detroit 2020 Designers’ Show House) by Birch Design Associates presents good use of drama!
— Judge Jamie Herzlinger
LIBRARY/STUDY

1st Place: CBI Design Professionals Inc. with Integrated Architectural Interiors
When the homeowners shared their vision, they described a library with the feel of the old law library at U-Michigan — but they didn’t want it to feel heavy. That request got the design wheels turning, and the result is a two-story, grand and bright library! Windows, located on all the exterior walls, capture the daylight and views no matter where you are in the space.

2nd Place: Meg Corley Premier Interiors

3rd Place: Carrie Long Interiors
HOME OFFICE

1st Place: Reem Akkad Design
To say this client is a car enthusiast would be the understatement of the year. He wanted his personal office to fully embody his love of cars. A search through an English junkyard yielded a series II Land Rover. The frame was lifted and mounted on four iron legs, and the headlights were retrofitted with a low-voltage circuit to light up when in use.

2nd Place: Sharon Kory Interiors

3rd Place: Candace Mary Interiors
Judge’s Insights:
Not only would I never leave the office by Sharon Kory Interiors, but I would never get any work done in this stunning space!
— Judge Kayla Cooper
USE OF A COLLECTION, ANTIQUES, OR ART

1st Place: Angelini & Associates Architects with Johnson Brothers Construction Ann Arbor
The father of one of the homeowners was a graphic artist for the auto industry in the Mad Men era of advertising. His work was featured in a calendar for GM Diesel in 1962, and the pages now grace the walls of this sitting area. Other renderings of automobiles from the 1960s adorn the walls of the guest rooms, so the grandchildren can enjoy their grandfather’s artwork.

2nd Place: Dayna Flory Interiors

3rd Place: Jones-Keena & Co.
USE OF COLOR

1st Place: Laura Zender Design
This dining room renovation in Ann Arbor was completed in 2020. The warm melon wall color and earthy textiles were chosen to complement the beautiful, vibrant colors in the Laurie Tennent photograph.

2nd Place: Dayna Flory Interiors

3rd Place: CBI Design Professionals Inc. with Cole Wagner Cabinetry
Designer’s Goal:
The owner of this restored home wanted the new kitchen to have a unique and cozy feel complementary to the historical nature of the rest of the house, but not necessarily historical in and of itself. The use of color would play an important role for this to be accomplished. We worked with the cabinetmaker on a custom blend of historical colors to create a thoroughly modern twist on the space.
— CBI Design Professionals Inc. with Cole Wagner Cabinetry
USE OF FABRICS/UPHOLSTERY

1st Place: Ann-Marie Anton for It’s Personal Design
Floor-to-ceiling silk embroidered drapery panels add texture and drama, and lay over sheers that allow light to filter through while still creating the moody vibe the client was looking for.

2nd Place: Dayna Flory Interiors
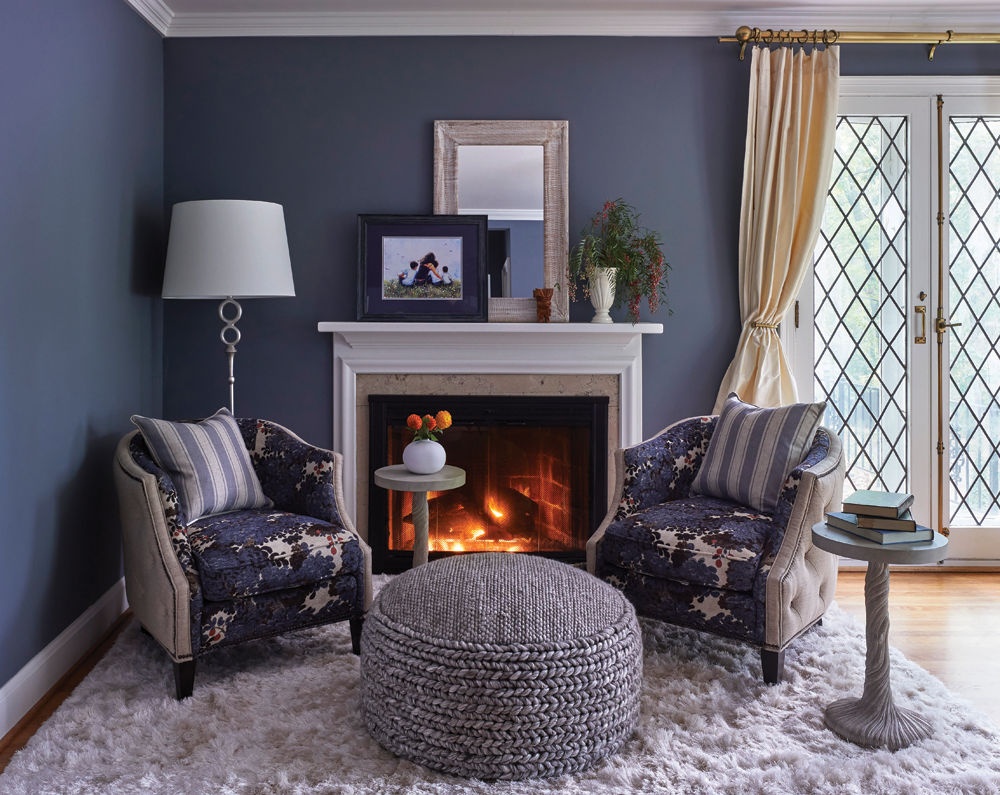
3rd Place: Laura Zender Design
WALL TREATMENT (SPECIAL PAINT TECHNIQUE, WALL COVERING, ETC.)

1st Place: Ann-Marie Anton for It’s Personal Design with Vogue Furniture
Rosewood panels lay horizontally across the walls of this living room and entry. The panels not only look beautiful, but they hide a television that’s next to the fireplace and create a warm backdrop for the homeowners’ treasured painting. They also seamlessly hide the entry to the master suite and an elevator.

2nd Place: Laura Zender Design

3rd Place: Fifi and Coco
Judge’s Insights:
This is a great use of paper (Gucci’s Heron print) in the grand foyer project by Fifi and Coco.
— Judge Jamie Herzlinger
WINDOW TREATMENT

1st Place: Creative Windows
At nearly 14 feet wide, this window presented a unique design challenge: How to provide proper scale to the window treatment without overpowering the view and dampening natural light? The final design features a multilayered fabric treatment. The layers provide a softness that’s juxtaposed against the wood walls; the fabrics and trim blend traditional grandeur with a whimsical airiness and pop of color.

2nd Place: Mariella’s Custom Draperies

3rd Place: Cottage Company Interiors with Cottage Company of Harbor Springs
CLOSET

1st Place: California Closets with Toll Brothers
Every inch of usable space was maximized, ensuring functionality paired with the client’s desired aesthetic. Crown molding against the slanted ceilings plays with the depth in the space beautifully. Mirrors are strategically placed on door fronts and above drawers to enhance and enlarge the room. Seamlessly integrated LED ribbon lighting within the shelving and toe-kicks elevates the space and provides the client with the glam she requested.

2nd Place: House of M Design with Vanbrouck | Luxe Homes

3rd Place: California Closets
Designer’s Goal:
The phrase ‘out of sight, out of mind’ is a real-life struggle, so the goal was to design this space with as much visual display as possible.
— House of M Design with Vanbrouck | Luxe Homes
FINISHED BASEMENT

1st Place: Five – Eighths
The client wanted a modern, clean look with subtle industrial elements. Custom steel and glass walls were utilized for the wine cellar and exercise room, to display their functionality and make the basement feel open. The living room, lounge, and wet bar are on a raised floor to help delineate the otherwise open floor plan. Custom millwork mixes natural walnut, concrete, and white oak.

2nd Place: Maison Birmingham with Spire Integrated Systems

3rd Place: C-arc Design with SLS Designs Inc.
Detroit Design Awards 2021
Judges
Details
Exteriors
Interiors
Homes
Commercial Design
Rising Star
Readers’ Choice
|
|
|






